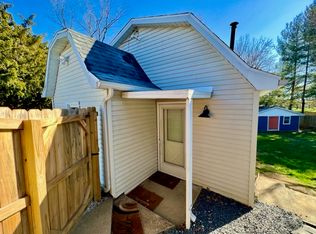Must see all brick ranch with finished walkout basement on westside! Open concept living room with bay window, custom shelves, shiplap wall and beautiful gas log fireplace. The spacious eat in kitchen with bay window has ample cabinet and counter space, soft close cabinets and drawers, quartz countertops, coffee bar, custom tile and backsplash. Down the hall to your left are 2 nice size bedrooms that share a beautiful updated full bath. On the other end of the hall is the master suite with walk in closet, custom shower with tile surround marble floor, soft close cabinets. Also added on main level is stackable washer/dryer with 2nd washer/dryer large laundry room in basement. Also downstairs is an area for office or exercise room and 2 other rooms, one set up as 4th bedroom. Outside you will find a large privacy fenced in yard, added in 2022, a detached 24x24 building with new roof and has a 715 Sq foot apartment or in-law suite. Apartment is currently with a tenant paying a monthly income. The finished basement is complete with family room and wet bar that overlooks the back yard, updated full bath. Originally built in 1965, this house was renovated in 2021 and includes all new appliances and high-end fixtures. The property includes the main house, a detached apartment with private entrance and privacy fenced backyard and a huge workshop. Added a hot tub new this year and sidewalk area. Also added a cover over the back patio area. Nice place to relax at the end of your day. The main house includes 4 bedrooms and 3-full bathrooms. It boasts a spacious kitchen complete with new cabinets, stainless steel appliances, a gas range, quartz counter-tops, and imported Spanish tile. The kitchen opens to the dining and living rooms, which includes a gas fireplace and bay windows. Marble-mosaic tile flooring is the highlight of the guest bathroom, and each bedroom has updated lighting and large closets. The primary suite has an attached bathroom and walk-in closet. New hardwood floors run throughout the main level of the house. The finished, walk-out basement provides additional living space and is perfect for entertaining. It includes a large fireplace, wet bar, third full bathroom, laundry room, workshop, and storage room. New commercial-grade vinyl plank flooring runs throughout the downstairs living area. The detached mother-in-law suite or apartment makes this property perfect for multi-generational living or currently is being rented out as apartment for extra income. . It includes a kitchen, washer/dryer, living room, bedroom, and full bathroom. New water heater in apartment April 2023. You can't beat this location! Only 5 minutes from North Park, you can enjoy the tranquility of country living, and beautiful sunsets with convenient access to shopping and restaurants! You will love the new waterfall feature in the backyard off the patio. Realtors welcome.
This property is off market, which means it's not currently listed for sale or rent on Zillow. This may be different from what's available on other websites or public sources.
