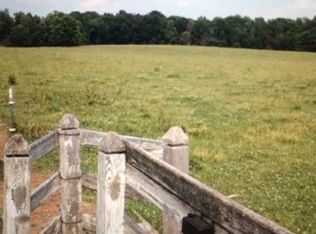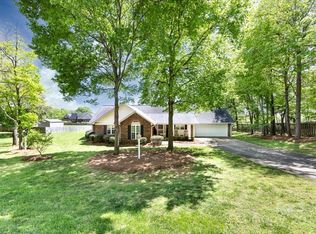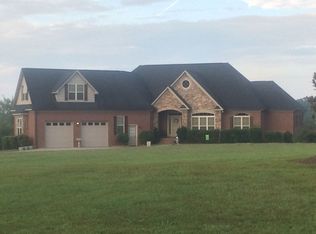Closed
$360,000
2701 Tara Dr, Monroe, NC 28112
3beds
1,942sqft
Single Family Residence
Built in 2010
0.92 Acres Lot
$397,400 Zestimate®
$185/sqft
$2,125 Estimated rent
Home value
$397,400
$378,000 - $417,000
$2,125/mo
Zestimate® history
Loading...
Owner options
Explore your selling options
What's special
Beautiful updated home located on almost 1 acre fenced yard. The lot goes beyond fencing on the left hand side. Large master down Large great room - Updated kitchen open kitchen with tile backsplash, an abundance of cabinets & stainless appliances. Dinette area with vaulted ceilings - Plenty of windows to let in the natural light. Nice size 1st floor laundry room. Home is tastefully decorated in light, bright neutral decorator colors. Upstairs features a large bonus room that leads to 2 large secondary bedrooms w/walk in closets Close proximity to shopping & schools situated on a quiet cul de sac street. Wont be disappointed
Zillow last checked: 8 hours ago
Listing updated: March 22, 2023 at 10:32am
Listing Provided by:
Terri Lombardo terrilombardo9@gmail.com,
VentureREI LLC
Bought with:
Jackson Bailey
MBA Real Estate, LLC
Source: Canopy MLS as distributed by MLS GRID,MLS#: 3919217
Facts & features
Interior
Bedrooms & bathrooms
- Bedrooms: 3
- Bathrooms: 3
- Full bathrooms: 2
- 1/2 bathrooms: 1
- Main level bedrooms: 1
Primary bedroom
- Level: Main
Bedroom s
- Level: Upper
Bathroom full
- Level: Upper
Bathroom full
- Level: Main
Bathroom half
- Level: Main
Bonus room
- Level: Upper
Dining room
- Level: Main
Great room
- Level: Main
Kitchen
- Level: Main
Laundry
- Level: Main
Heating
- Heat Pump
Cooling
- Ceiling Fan(s), Heat Pump
Appliances
- Included: Dishwasher, Electric Range, Electric Water Heater, Microwave, Plumbed For Ice Maker
- Laundry: Electric Dryer Hookup, Laundry Room, Main Level
Features
- Has basement: No
Interior area
- Total structure area: 1,740
- Total interior livable area: 1,942 sqft
- Finished area above ground: 1,942
- Finished area below ground: 0
Property
Parking
- Total spaces: 2
- Parking features: Attached Garage, Garage on Main Level
- Attached garage spaces: 2
Accessibility
- Accessibility features: Two or More Access Exits
Features
- Levels: One and One Half
- Stories: 1
Lot
- Size: 0.92 Acres
- Dimensions: .92
Details
- Parcel number: 04255016
- Zoning: R-40
- Special conditions: Bankruptcy Property
Construction
Type & style
- Home type: SingleFamily
- Architectural style: Traditional
- Property subtype: Single Family Residence
Materials
- Vinyl
- Foundation: Slab
Condition
- New construction: No
- Year built: 2010
Utilities & green energy
- Sewer: Septic Installed
- Water: County Water
Community & neighborhood
Location
- Region: Monroe
- Subdivision: Huntington Farms
Other
Other facts
- Listing terms: Cash,Conventional,FHA,VA Loan
- Road surface type: Concrete
Price history
| Date | Event | Price |
|---|---|---|
| 3/22/2023 | Sold | $360,000+3.2%$185/sqft |
Source: | ||
| 2/8/2023 | Pending sale | $349,000$180/sqft |
Source: | ||
| 2/7/2023 | Listing removed | -- |
Source: | ||
| 1/31/2023 | Pending sale | $349,000$180/sqft |
Source: | ||
| 1/26/2023 | Price change | $349,000-12.5%$180/sqft |
Source: | ||
Public tax history
| Year | Property taxes | Tax assessment |
|---|---|---|
| 2025 | $1,768 +12.7% | $367,200 +50.5% |
| 2024 | $1,569 +2.6% | $244,000 +1.2% |
| 2023 | $1,530 | $241,100 |
Find assessor info on the county website
Neighborhood: 28112
Nearby schools
GreatSchools rating
- 5/10Prospect Elementary SchoolGrades: PK-5Distance: 2.8 mi
- 3/10Parkwood Middle SchoolGrades: 6-8Distance: 1 mi
- 8/10Parkwood High SchoolGrades: 9-12Distance: 1 mi
Get a cash offer in 3 minutes
Find out how much your home could sell for in as little as 3 minutes with a no-obligation cash offer.
Estimated market value
$397,400
Get a cash offer in 3 minutes
Find out how much your home could sell for in as little as 3 minutes with a no-obligation cash offer.
Estimated market value
$397,400


