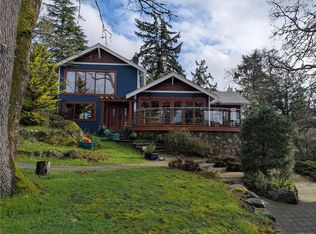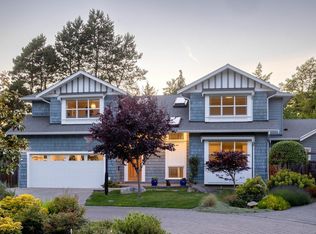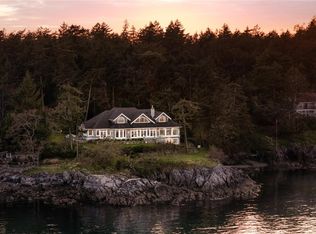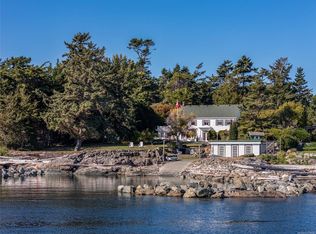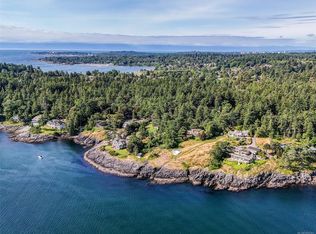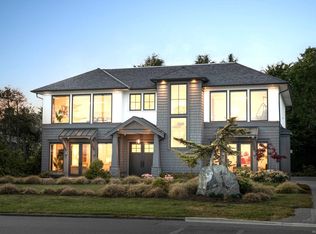Experience the ultimate West Coast lifestyle on this stunning 0.6-acre Ten Mile Point retreat built by Horizon Pacific, where contemporary elegance frames sweeping ocean panoramas. The main level is made for entertaining and awe, with a sun-filled living room, sophisticated dining space, and a chef’s kitchen—all opening to uninterrupted views of the sea. A private office provides the perfect balance of productivity and tranquillity. Down the striking designer steel staircase awaits a showpiece primary suite—your private sanctuary with breathtaking vistas—alongside three additional bedrooms, each with its own ensuite, a family lounge, and a fully equipped theatre for endless nights of entertainment. On the lower level, a versatile studio w/ ensuite offers the ideal guest hideaway, gym, or creative workspace. Steps from Cadboro Bay Village, Gyro Beach, and world-class amenities, this property delivers an extraordinary fusion of seclusion, convenience, and unmatched coastal beauty.
For sale
C$7,500,000
2701 Sea View Rd, Saanich, BC V8N 1K7
4beds
7baths
5,061sqft
Single Family Residence
Built in 2021
0.63 Acres Lot
$-- Zestimate®
C$1,482/sqft
C$-- HOA
What's special
Contemporary eleganceSweeping ocean panoramasSophisticated dining spacePrivate officeShowpiece primary suiteBreathtaking vistasFamily lounge
- 158 days |
- 298 |
- 13 |
Zillow last checked: 8 hours ago
Listing updated: January 22, 2026 at 11:26am
Listed by:
Jason Binab Personal Real Estate Corporation,
The Agency
Source: VIVA,MLS®#: 1013552
Facts & features
Interior
Bedrooms & bathrooms
- Bedrooms: 4
- Bathrooms: 7
- Main level bathrooms: 1
Kitchen
- Level: Main
Heating
- Forced Air, Heat Pump, Natural Gas, Radiant Floor
Cooling
- Air Conditioning
Appliances
- Included: Dishwasher, F/S/W/D, Microwave, Oven/Range Gas
- Laundry: Inside
Features
- Cathedral Entry, Dining/Living Combo, Soaker Tub, Storage, Vaulted Ceiling(s)
- Flooring: Carpet, Concrete, Hardwood, Tile, Wood
- Windows: Insulated Windows, Screens, Skylight(s), Window Coverings
- Basement: Finished,Full,Walk-Out Access,With Windows
- Number of fireplaces: 3
- Fireplace features: Living Room
Interior area
- Total structure area: 5,114
- Total interior livable area: 5,061 sqft
Property
Parking
- Total spaces: 6
- Parking features: Attached, Driveway, Garage Double
- Attached garage spaces: 2
- Has uncovered spaces: Yes
Accessibility
- Accessibility features: Accessible Entrance, Ground Level Main Floor, No Step Entrance, Customized Wheelchair Accessible
Features
- Levels: 2
- Entry location: Main Level
- Patio & porch: Balcony/Patio
- Has spa: Yes
- Spa features: Jetted Tub
- Has view: Yes
- View description: City, Ocean
- Has water view: Yes
- Water view: Ocean
- Waterfront features: Ocean Front
Lot
- Size: 0.63 Acres
- Features: Easy Access, Hillside, Irregular Lot, Near Golf Course, Private, Recreation Nearby, Serviced, Shopping Nearby, Sloped
Details
- Parcel number: 005794048
- Zoning: Rs-16
- Zoning description: Residential
Construction
Type & style
- Home type: SingleFamily
- Architectural style: West Coast
- Property subtype: Single Family Residence
Materials
- Concrete, Stucco, Wood Siding
- Foundation: Concrete Perimeter
- Roof: Metal
Condition
- Resale
- New construction: No
- Year built: 2021
Details
- Warranty included: Yes
Utilities & green energy
- Water: Municipal
Community & HOA
Location
- Region: Saanich
Financial & listing details
- Price per square foot: C$1,482/sqft
- Tax assessed value: C$4,335,000
- Annual tax amount: C$22,637
- Date on market: 9/10/2025
- Ownership: Freehold
- Road surface type: Paved
Jason Binab Personal Real Estate Corporation
By pressing Contact Agent, you agree that the real estate professional identified above may call/text you about your search, which may involve use of automated means and pre-recorded/artificial voices. You don't need to consent as a condition of buying any property, goods, or services. Message/data rates may apply. You also agree to our Terms of Use. Zillow does not endorse any real estate professionals. We may share information about your recent and future site activity with your agent to help them understand what you're looking for in a home.
Price history
Price history
| Date | Event | Price |
|---|---|---|
| 10/30/2025 | Price change | C$7,500,000-6.2%C$1,482/sqft |
Source: VIVA #1013552 Report a problem | ||
| 9/10/2025 | Listed for sale | C$7,999,999C$1,581/sqft |
Source: VIVA #1013552 Report a problem | ||
Public tax history
Public tax history
Tax history is unavailable.Climate risks
Neighborhood: Cadboro Bay
Nearby schools
GreatSchools rating
- NAGriffin Bay SchoolGrades: K-12Distance: 13.3 mi
- 8/10Friday Harbor Middle SchoolGrades: 6-8Distance: 13.3 mi
- NAGriffin Bay School Open DoorsGrades: 10-12Distance: 13.3 mi
- Loading
