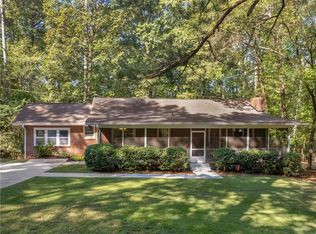Beautiful and private 4.5 acre setting for this lovingly maintained 4 sided brick home. Enjoy nature watching from your vaulted ceiling sunroom overlooking creek and hardwoods. The home features master suite with dressing area and spacious bath. Great room with double sided fireplace adds to the open feel of the home. The home has split bedroom plan, and a full, partially finished basement with hot tub. The garage has a finished bonus room above. The back yard is fenced, and also has dog pen. The location is private yet convenient to mall, schools, Hartsfield, I 20 and I 75. Several nice furniture pieces will remain if wanted.
This property is off market, which means it's not currently listed for sale or rent on Zillow. This may be different from what's available on other websites or public sources.
