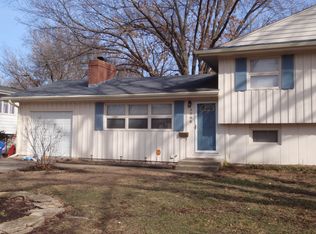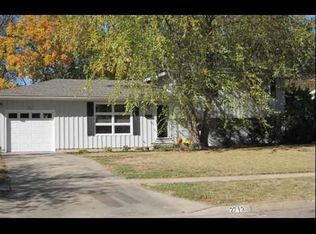Sold on 02/23/25
Price Unknown
2701 SW McAlister Ave, Topeka, KS 66614
3beds
1,580sqft
Single Family Residence, Residential
Built in 1957
8,973.36 Square Feet Lot
$199,000 Zestimate®
$--/sqft
$1,862 Estimated rent
Home value
$199,000
$183,000 - $213,000
$1,862/mo
Zestimate® history
Loading...
Owner options
Explore your selling options
What's special
3 bedrooms and 2 bathrooms. Split Level on Corner Lot Walking distance to grade school. Lots of hardwood flooring fireplace.
Zillow last checked: 8 hours ago
Listing updated: March 05, 2025 at 12:35pm
Listed by:
Dan Kingman 785-224-7375,
Cherrywood Realty LLC
Bought with:
Debbie Gillum, 00231243
Hawks R/E Professionals
Source: Sunflower AOR,MLS#: 237854
Facts & features
Interior
Bedrooms & bathrooms
- Bedrooms: 3
- Bathrooms: 2
- Full bathrooms: 2
Primary bedroom
- Level: Upper
- Area: 154
- Dimensions: 14x11
Bedroom 2
- Level: Upper
- Area: 136.5
- Dimensions: 13x10.5
Bedroom 3
- Level: Upper
- Area: 98
- Dimensions: 10x9.8
Dining room
- Level: Main
- Area: 90
- Dimensions: 9x10
Family room
- Level: Lower
- Area: 352
- Dimensions: 22x16
Kitchen
- Level: Main
- Area: 101.76
- Dimensions: 10.6 x 9.6
Laundry
- Level: Lower
- Area: 111.36
- Dimensions: 11.6x9.6
Living room
- Level: Main
- Area: 254.8
- Dimensions: 19.6x13
Heating
- Natural Gas
Cooling
- Central Air
Appliances
- Included: Electric Range, Dishwasher, Refrigerator, Disposal
- Laundry: In Basement
Features
- 8' Ceiling
- Flooring: Hardwood, Vinyl, Ceramic Tile, Laminate, Carpet
- Basement: Concrete,Partial,Walk-Out Access
- Number of fireplaces: 1
- Fireplace features: One, Wood Burning
Interior area
- Total structure area: 1,580
- Total interior livable area: 1,580 sqft
- Finished area above ground: 1,104
- Finished area below ground: 476
Property
Parking
- Total spaces: 2
- Parking features: Attached, Auto Garage Opener(s), Garage Door Opener
- Attached garage spaces: 2
Features
- Levels: Multi/Split
- Patio & porch: Deck
- Fencing: Partial
Lot
- Size: 8,973 sqft
- Dimensions: 78' x 115'
- Features: Corner Lot
Details
- Parcel number: R53594
- Special conditions: Standard,Arm's Length
Construction
Type & style
- Home type: SingleFamily
- Property subtype: Single Family Residence, Residential
Materials
- Frame
- Roof: Composition
Condition
- Year built: 1957
Utilities & green energy
- Water: Public
Community & neighborhood
Location
- Region: Topeka
- Subdivision: Parkland
Price history
| Date | Event | Price |
|---|---|---|
| 2/23/2025 | Sold | -- |
Source: | ||
| 2/13/2025 | Pending sale | $205,000$130/sqft |
Source: | ||
| 2/8/2025 | Listed for sale | $205,000+64.2%$130/sqft |
Source: | ||
| 3/17/2017 | Sold | -- |
Source: | ||
| 1/30/2017 | Listed for sale | $124,875+13.6%$79/sqft |
Source: RE/MAX Assoc. of Topeka, L.L.C #193229 | ||
Public tax history
| Year | Property taxes | Tax assessment |
|---|---|---|
| 2025 | -- | $21,904 +8% |
| 2024 | $2,848 +2.9% | $20,281 +6% |
| 2023 | $2,767 +7.5% | $19,134 +11% |
Find assessor info on the county website
Neighborhood: Crestview
Nearby schools
GreatSchools rating
- 5/10Mceachron Elementary SchoolGrades: PK-5Distance: 0.3 mi
- 6/10Marjorie French Middle SchoolGrades: 6-8Distance: 1.1 mi
- 3/10Topeka West High SchoolGrades: 9-12Distance: 1.2 mi
Schools provided by the listing agent
- Elementary: McEachron Elementary School/USD 501
- Middle: French Middle School/USD 501
- High: Topeka West High School/USD 501
Source: Sunflower AOR. This data may not be complete. We recommend contacting the local school district to confirm school assignments for this home.

