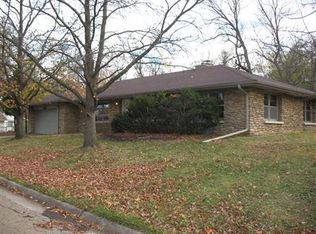Sold
Price Unknown
2701 SW Burlingame Rd, Topeka, KS 66611
2beds
1,404sqft
Single Family Residence, Residential
Built in 1940
0.3 Acres Lot
$142,300 Zestimate®
$--/sqft
$963 Estimated rent
Home value
$142,300
$121,000 - $168,000
$963/mo
Zestimate® history
Loading...
Owner options
Explore your selling options
What's special
Welcome to this charming bungalow featuring 2 bedrooms and 1 bathroom, perfect for anyone seeking comfort and style. Inside you'll discover beautiful hardwood floors, newer paint, and a modern kitchen with a stylish backsplash and updated countertops. The spacious living room is perfect for relaxing, while the formal dining room offers plenty of space for gatherings. Enjoy the outdoors on the large front porch, and take advantage of the fully fenced-in yard for privacy. This home also boasts a 2-car garage, providing ample storage and parking space. Schedule your showing today!
Zillow last checked: 8 hours ago
Listing updated: May 22, 2025 at 11:11am
Listed by:
Kyle Schmidtlein 785-221-8092,
Genesis, LLC, Realtors
Bought with:
Rachelle Peters, SP00225932
Genesis, LLC, Realtors
Source: Sunflower AOR,MLS#: 238505
Facts & features
Interior
Bedrooms & bathrooms
- Bedrooms: 2
- Bathrooms: 1
- Full bathrooms: 1
Primary bedroom
- Level: Main
- Area: 144
- Dimensions: 12x12
Bedroom 2
- Level: Upper
- Area: 130
- Dimensions: 10x13
Dining room
- Level: Main
- Area: 168
- Dimensions: 12x14
Great room
- Level: Main
Kitchen
- Level: Main
- Area: 108
- Dimensions: 12x9
Laundry
- Level: Main
Living room
- Level: Main
- Area: 392
- Dimensions: 14'x28
Heating
- Natural Gas
Cooling
- Central Air
Appliances
- Included: Electric Range, Oven, Refrigerator
- Laundry: Main Level
Features
- Flooring: Hardwood
- Basement: Block,Unfinished
- Has fireplace: Yes
- Fireplace features: Wood Burning
Interior area
- Total structure area: 1,404
- Total interior livable area: 1,404 sqft
- Finished area above ground: 1,404
- Finished area below ground: 0
Property
Parking
- Total spaces: 2
- Parking features: Detached
- Garage spaces: 2
Features
- Patio & porch: Enclosed
Lot
- Size: 0.30 Acres
- Features: Sidewalk
Details
- Parcel number: R47799
- Special conditions: Standard,Arm's Length
Construction
Type & style
- Home type: SingleFamily
- Architectural style: Bungalow
- Property subtype: Single Family Residence, Residential
Materials
- Roof: Composition
Condition
- Year built: 1940
Utilities & green energy
- Water: Public
Community & neighborhood
Location
- Region: Topeka
- Subdivision: Berlin Heigts
Price history
| Date | Event | Price |
|---|---|---|
| 5/22/2025 | Sold | -- |
Source: | ||
| 3/27/2025 | Pending sale | $139,900$100/sqft |
Source: | ||
| 3/25/2025 | Listed for sale | $139,900$100/sqft |
Source: | ||
Public tax history
| Year | Property taxes | Tax assessment |
|---|---|---|
| 2025 | -- | $15,773 +5% |
| 2024 | $2,065 +2% | $15,022 +6% |
| 2023 | $2,024 +7.5% | $14,172 +11% |
Find assessor info on the county website
Neighborhood: 66611
Nearby schools
GreatSchools rating
- 5/10Jardine ElementaryGrades: PK-5Distance: 1.1 mi
- 6/10Jardine Middle SchoolGrades: 6-8Distance: 1.1 mi
- 5/10Topeka High SchoolGrades: 9-12Distance: 2 mi
Schools provided by the listing agent
- Elementary: Jardine Elementary School/USD 501
- Middle: Jardine Middle School/USD 501
- High: Topeka High School/USD 501
Source: Sunflower AOR. This data may not be complete. We recommend contacting the local school district to confirm school assignments for this home.
