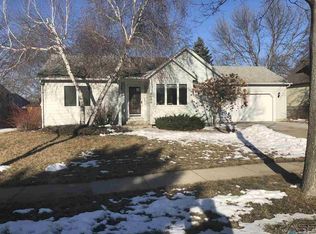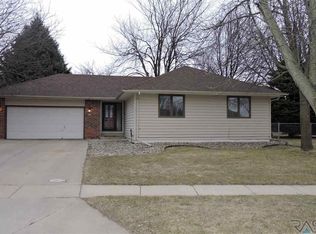Sold for $397,500
Zestimate®
$397,500
2701 S Pepper Ridge Ave, Sioux Falls, SD 57103
4beds
2,206sqft
Single Family Residence
Built in 1989
7,557.66 Square Feet Lot
$397,500 Zestimate®
$180/sqft
$2,096 Estimated rent
Home value
$397,500
$378,000 - $421,000
$2,096/mo
Zestimate® history
Loading...
Owner options
Explore your selling options
What's special
Welcome home to 2701 S Pepper Ridge Ave, a meticulously updated home where modern meets turnkey convenience. This 4-bedroom, 3-bathroom home has been completely cosmetically renovated from top to bottom.
Step inside to the main floor, where new luxury vinyl plank flooring flows seamlessly through the freshly painted interior. The living room is anchored by a new shiplap electric fireplace, creating a cozy and stylish focal point. The updated kitchen features painted cabinetry, shiplap backsplash, new countertops, a new sink, and a new dishwasher. In addition, recent upgrades include a contemporary black metal railing, new 3-panel doors, and all new light fixtures. Two spacious bedrooms and a refreshed bathroom complete this level.
Upstairs, discover the large primary suite, boasting his-and-her closets and an adjacent, fully remodeled bathroom. An additional updated bedroom on this floor offers flexibility for family, guests, or a nursery.
The entertainment possibilities are endless in the brand-new basement, fully finished in 2024. This lower level features a spacious family room, a third full bathroom, and an impressive wet bar with butcher block countertops, extensive cabinetry, and a separate dry bar area with ample seating. An egress window provides the opportunity to easily add a 5th bedroom while still retaining a large storage room.
Outside, enjoy your private, fully fenced backyard from the new cement patio (2021), surrounded by updated landscaping. Peace of mind comes standard with major updates including a new roof (2022) and a newer furnace & AC (2019). With a freshly stained front deck and beams, this home is truly ready for its next owner. Schedule your showing today! .
Zillow last checked: 8 hours ago
Listing updated: October 02, 2025 at 11:06am
Listed by:
Nic S Peterson,
Falls Real Estate
Bought with:
Julie A Rentschler
Source: Realtor Association of the Sioux Empire,MLS#: 22505916
Facts & features
Interior
Bedrooms & bathrooms
- Bedrooms: 4
- Bathrooms: 3
- Full bathrooms: 3
- Main level bedrooms: 2
Primary bedroom
- Description: His and her closets
- Level: Upper
- Area: 221
- Dimensions: 17 x 13
Bedroom 2
- Description: Bay window
- Level: Upper
- Area: 144
- Dimensions: 12 x 12
Bedroom 3
- Level: Main
- Area: 156
- Dimensions: 13 x 12
Bedroom 4
- Level: Main
- Area: 117
- Dimensions: 13 x 9
Dining room
- Description: Bay window
- Level: Main
- Area: 84
- Dimensions: 12 x 7
Family room
- Description: Recently completed
- Level: Basement
- Area: 300
- Dimensions: 20 x 15
Kitchen
- Level: Main
- Area: 143
- Dimensions: 13 x 11
Living room
- Description: Bay window
- Level: Main
- Area: 221
- Dimensions: 17 x 13
Heating
- Natural Gas
Cooling
- Central Air
Appliances
- Included: Dishwasher, Disposal, Dryer, Electric Range, Microwave, Refrigerator, Washer
Features
- Flooring: Carpet, Vinyl
- Basement: Full
- Number of fireplaces: 1
- Fireplace features: Electric
Interior area
- Total interior livable area: 2,206 sqft
- Finished area above ground: 1,634
- Finished area below ground: 572
Property
Parking
- Total spaces: 2
- Parking features: Concrete
- Garage spaces: 2
Features
- Levels: One and One Half
- Patio & porch: Patio
- Fencing: Privacy
Lot
- Size: 7,557 sqft
- Dimensions: 72x102
- Features: City Lot
Details
- Parcel number: 57189
Construction
Type & style
- Home type: SingleFamily
- Property subtype: Single Family Residence
Materials
- Vinyl Siding
- Roof: Composition
Condition
- Year built: 1989
Utilities & green energy
- Sewer: Public Sewer
- Water: Public
Community & neighborhood
Location
- Region: Sioux Falls
- Subdivision: Ascot Park Addn
Other
Other facts
- Listing terms: VA Buyer
- Road surface type: Curb and Gutter
Price history
| Date | Event | Price |
|---|---|---|
| 10/2/2025 | Sold | $397,500-0.6%$180/sqft |
Source: | ||
| 8/1/2025 | Listed for sale | $399,900+66%$181/sqft |
Source: | ||
| 10/8/2020 | Sold | $240,900+0.4%$109/sqft |
Source: | ||
| 8/19/2020 | Listed for sale | $239,900$109/sqft |
Source: Keller Williams Realty-SF #22005217 Report a problem | ||
Public tax history
| Year | Property taxes | Tax assessment |
|---|---|---|
| 2024 | $3,369 -7.2% | $257,100 +0.2% |
| 2023 | $3,631 +17.7% | $256,600 +25.6% |
| 2022 | $3,084 -5.5% | $204,300 -3.2% |
Find assessor info on the county website
Neighborhood: 57103
Nearby schools
GreatSchools rating
- 7/10Harvey Dunn Elementary - 54Grades: PK-5Distance: 0.4 mi
- 7/10Ben Reifel Middle School - 68Grades: 6-8Distance: 1.6 mi
- 5/10Washington High School - 01Grades: 9-12Distance: 2.1 mi
Schools provided by the listing agent
- Elementary: Harvey Dunn ES
- Middle: Ben Reifel Middle School
- High: Washington HS
- District: Sioux Falls
Source: Realtor Association of the Sioux Empire. This data may not be complete. We recommend contacting the local school district to confirm school assignments for this home.
Get pre-qualified for a loan
At Zillow Home Loans, we can pre-qualify you in as little as 5 minutes with no impact to your credit score.An equal housing lender. NMLS #10287.

