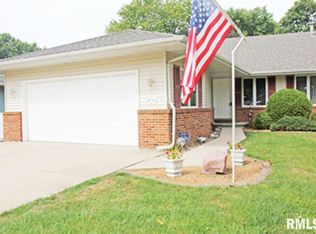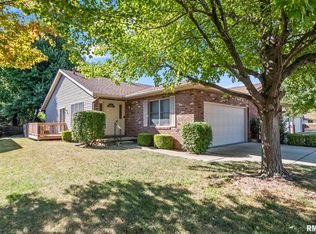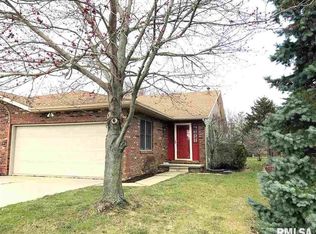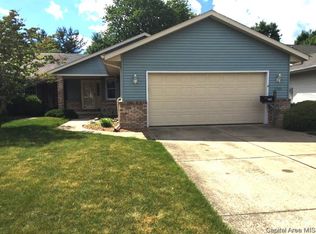Sold for $165,000 on 03/14/25
$165,000
2701 S Chase Dr, Springfield, IL 62704
2beds
1,266sqft
Single Family Residence, Residential
Built in 1991
-- sqft lot
$170,900 Zestimate®
$130/sqft
$1,960 Estimated rent
Home value
$170,900
$156,000 - $186,000
$1,960/mo
Zestimate® history
Loading...
Owner options
Explore your selling options
What's special
This home is spotlessly clean ready for a new owner, conveniently located close to shopping and dining! Most of the home has been freshly painted, and the carpets cleaned. Open kitchen to the living and dining room, cozy fireplace, deck off the dining room. Roof replaced 2012. Seller currently has a home warranty that is in place and can be transferred to a new owner. Home Pre-Inspected by DHI Inspections, Home being sold as reported.
Zillow last checked: 8 hours ago
Listing updated: March 16, 2025 at 01:01pm
Listed by:
Melissa D Vorreyer Mobl:217-652-0875,
RE/MAX Professionals
Bought with:
Melissa D Vorreyer, 475100751
RE/MAX Professionals
Source: RMLS Alliance,MLS#: CA1034333 Originating MLS: Capital Area Association of Realtors
Originating MLS: Capital Area Association of Realtors

Facts & features
Interior
Bedrooms & bathrooms
- Bedrooms: 2
- Bathrooms: 2
- Full bathrooms: 2
Bedroom 1
- Level: Main
- Dimensions: 13ft 3in x 13ft 7in
Bedroom 2
- Level: Main
- Dimensions: 11ft 6in x 13ft 6in
Other
- Level: Main
- Dimensions: 11ft 1in x 9ft 1in
Kitchen
- Level: Main
- Dimensions: 15ft 1in x 13ft 3in
Laundry
- Level: Main
- Dimensions: 9ft 4in x 6ft 3in
Living room
- Level: Main
- Dimensions: 10ft 11in x 15ft 9in
Main level
- Area: 1266
Heating
- Has Heating (Unspecified Type)
Appliances
- Included: Dishwasher, Disposal, Dryer, Range, Refrigerator, Washer
Features
- Windows: Skylight(s), Blinds
- Basement: Crawl Space
- Number of fireplaces: 1
- Fireplace features: Gas Log, Living Room
Interior area
- Total structure area: 1,266
- Total interior livable area: 1,266 sqft
Property
Parking
- Total spaces: 2
- Parking features: Attached
- Attached garage spaces: 2
Features
- Patio & porch: Deck
Lot
- Dimensions: 232.07 x 50.36 x 200.87 x 32.21
- Features: Level
Details
- Parcel number: 21120201020
Construction
Type & style
- Home type: SingleFamily
- Architectural style: Ranch
- Property subtype: Single Family Residence, Residential
Materials
- Frame, Brick, Vinyl Siding
- Roof: Shingle
Condition
- New construction: No
- Year built: 1991
Utilities & green energy
- Sewer: Public Sewer
- Water: Public
Community & neighborhood
Location
- Region: Springfield
- Subdivision: White Oaks West
HOA & financial
HOA
- Has HOA: Yes
- HOA fee: $20 annually
Price history
| Date | Event | Price |
|---|---|---|
| 3/14/2025 | Sold | $165,000+3.2%$130/sqft |
Source: | ||
| 2/11/2025 | Pending sale | $159,900$126/sqft |
Source: | ||
| 2/10/2025 | Listed for sale | $159,900+66.6%$126/sqft |
Source: | ||
| 11/13/2002 | Sold | $96,000$76/sqft |
Source: Agent Provided | ||
Public tax history
| Year | Property taxes | Tax assessment |
|---|---|---|
| 2024 | $3,857 +5.3% | $52,612 +9.5% |
| 2023 | $3,662 +5.7% | $48,056 +6.2% |
| 2022 | $3,465 +4% | $45,258 +3.9% |
Find assessor info on the county website
Neighborhood: 62704
Nearby schools
GreatSchools rating
- 5/10Lindsay SchoolGrades: K-5Distance: 0.6 mi
- 3/10Benjamin Franklin Middle SchoolGrades: 6-8Distance: 2.2 mi
- 7/10Springfield High SchoolGrades: 9-12Distance: 3.5 mi

Get pre-qualified for a loan
At Zillow Home Loans, we can pre-qualify you in as little as 5 minutes with no impact to your credit score.An equal housing lender. NMLS #10287.



