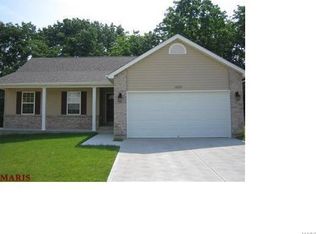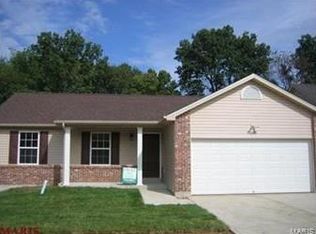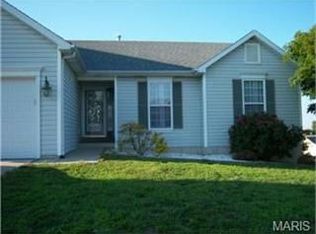Ready for that "like new" home without the "like new" price? This home sits inside of a still developing subdivision. Turn the key, and lets move! This spacious home features an open floor plan with vaulted ceilings and plenty of windows for natural lighting. The master suite features a larger room with a large walk in closet, private bathroom with separate tub and shower. The master bath is a luxury bath with large vanity, and large garden tub to relax in. There are two additional bedrooms with their own private bath just across the hall. Just off the huge kitchen, you will find main floor laundry room, large breakfast area, plenty of counter and cabinet space to meet all of your needs. The living room is perfect to entertain in or just relax after a long day. The basement has been framed in already to finish, just awaiting your finishing touches. Don't miss this beauty before it's gone.
This property is off market, which means it's not currently listed for sale or rent on Zillow. This may be different from what's available on other websites or public sources.


