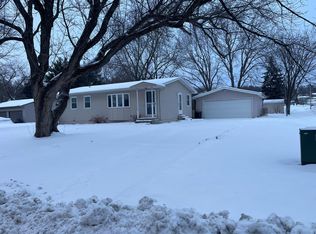Closed
$320,000
2701 Rose Dr SE, Rochester, MN 55904
3beds
2,104sqft
Single Family Residence
Built in 2001
7,405.2 Square Feet Lot
$333,300 Zestimate®
$152/sqft
$2,262 Estimated rent
Home value
$333,300
$317,000 - $350,000
$2,262/mo
Zestimate® history
Loading...
Owner options
Explore your selling options
What's special
Welcome to this charming and well-maintained home located in the heart of Rochester, MN. This delightful
3-bedroom, 2-bathroom property boasts a spacious open floor plan, ideal for family living and entertaining. The kitchen features modern appliances, ample storage, and a convenient breakfast bar. Outside, the property offers a deck for al fresco dining and a fenced backyard for privacy and relaxation. The attached garage provides space for two vehicles and additional storage options. Conveniently situated in a desirable neighborhood, this home is close to schools, parks, shopping, and
entertainment. Don't miss out on the opportunity to call this property your new home sweet home in Rochester!
Zillow last checked: 8 hours ago
Listing updated: June 08, 2025 at 12:14am
Listed by:
David Tschudy 507-923-1010,
Coldwell Banker Realty
Bought with:
Jacob Anderson
Real Broker, LLC.
Source: NorthstarMLS as distributed by MLS GRID,MLS#: 6523173
Facts & features
Interior
Bedrooms & bathrooms
- Bedrooms: 3
- Bathrooms: 2
- Full bathrooms: 2
Bedroom 1
- Level: Main
- Area: 192 Square Feet
- Dimensions: 12x16
Bedroom 2
- Level: Main
- Area: 117 Square Feet
- Dimensions: 13x9
Bedroom 3
- Level: Lower
- Area: 154 Square Feet
- Dimensions: 11x14
Dining room
- Level: Main
- Area: 108 Square Feet
- Dimensions: 12x9
Family room
- Level: Lower
- Area: 575 Square Feet
- Dimensions: 25x23
Kitchen
- Level: Main
- Area: 156 Square Feet
- Dimensions: 12x13
Living room
- Level: Main
- Area: 260 Square Feet
- Dimensions: 13x20
Heating
- Forced Air
Cooling
- Central Air
Features
- Basement: Block
- Has fireplace: No
Interior area
- Total structure area: 2,104
- Total interior livable area: 2,104 sqft
- Finished area above ground: 1,052
- Finished area below ground: 938
Property
Parking
- Total spaces: 2
- Parking features: Attached, Concrete, Floor Drain, Garage Door Opener
- Attached garage spaces: 2
- Has uncovered spaces: Yes
Accessibility
- Accessibility features: None
Features
- Levels: Multi/Split
Lot
- Size: 7,405 sqft
Details
- Foundation area: 1052
- Parcel number: 630714060004
- Zoning description: Residential-Single Family
Construction
Type & style
- Home type: SingleFamily
- Property subtype: Single Family Residence
Materials
- Vinyl Siding
Condition
- Age of Property: 24
- New construction: No
- Year built: 2001
Utilities & green energy
- Gas: Natural Gas
- Sewer: City Sewer/Connected
- Water: City Water/Connected
Community & neighborhood
Location
- Region: Rochester
- Subdivision: Rose Harbor Estates
HOA & financial
HOA
- Has HOA: No
Price history
| Date | Event | Price |
|---|---|---|
| 6/7/2024 | Sold | $320,000+6.7%$152/sqft |
Source: | ||
| 5/17/2024 | Pending sale | $300,000$143/sqft |
Source: | ||
| 5/6/2024 | Listed for sale | $300,000+54.2%$143/sqft |
Source: | ||
| 1/31/2019 | Sold | $194,500-2.7%$92/sqft |
Source: | ||
| 12/21/2018 | Price change | $199,900-2.4%$95/sqft |
Source: Elcor Realty of Rochester Inc. #5034475 Report a problem | ||
Public tax history
| Year | Property taxes | Tax assessment |
|---|---|---|
| 2025 | $3,155 +15.5% | $275,000 +24.3% |
| 2024 | $2,731 | $221,200 +3.1% |
| 2023 | -- | $214,600 +6.3% |
Find assessor info on the county website
Neighborhood: 55904
Nearby schools
GreatSchools rating
- 7/10Longfellow Choice Elementary SchoolGrades: PK-5Distance: 0.5 mi
- 9/10Mayo Senior High SchoolGrades: 8-12Distance: 1.2 mi
- 4/10Willow Creek Middle SchoolGrades: 6-8Distance: 1.4 mi
Schools provided by the listing agent
- Elementary: Ben Franklin
- Middle: Willow Creek
- High: Mayo
Source: NorthstarMLS as distributed by MLS GRID. This data may not be complete. We recommend contacting the local school district to confirm school assignments for this home.
Get a cash offer in 3 minutes
Find out how much your home could sell for in as little as 3 minutes with a no-obligation cash offer.
Estimated market value$333,300
Get a cash offer in 3 minutes
Find out how much your home could sell for in as little as 3 minutes with a no-obligation cash offer.
Estimated market value
$333,300
