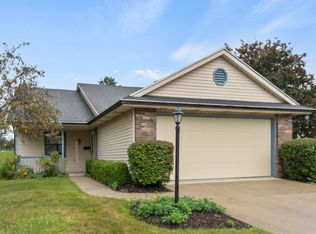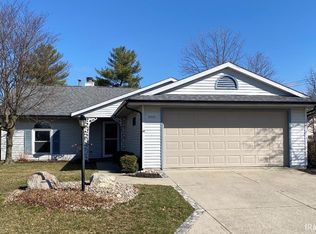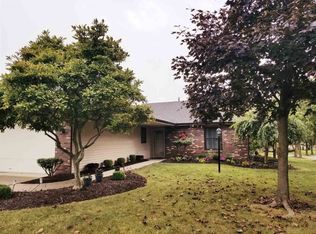Stop by and see this attractive villa tucked back on a corner lot in the desirable Shores of Oak Borough. This home offers 2 spacious bedrooms, 2 full bathrooms, a 2-car attached garage, and almost 1700 sq ft of living space to completely make your own. The open living room boasts a beautiful fireplace and has a vaulted ceiling with a wood beam adding character. It is great for entertaining as it is open to the dining room. Natural light shines through the many windows to brighten each room. Make your way into the kitchen with a pass-thru window to the living room and another window looking out into the backyard. All appliances stay with home. Both bedrooms are spacious with walk-in closets. The master has it's own private bathroom. There is also a nice size den that could be used as an office or a guest room. If you are looking for a peaceful setting, sit out in the 3-seasons room and enjoy a cup of coffee while taking in the scenery. If it's the outdoors you want, grill out on the back patio and entertain family and friends. For extra storage, there is an attic with pull down stairs. The association will take care of your lawn and manage the streets and sidewalks too! This neighborhood is quiet and friendly and just minutes from shops, restaurants, grocery stores and more. Don't wait any longer and make this your new home today!
This property is off market, which means it's not currently listed for sale or rent on Zillow. This may be different from what's available on other websites or public sources.



