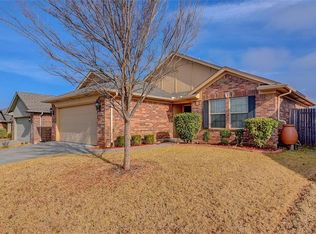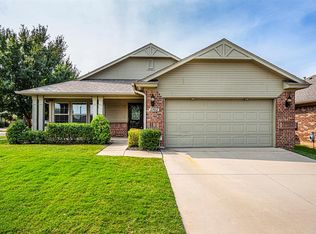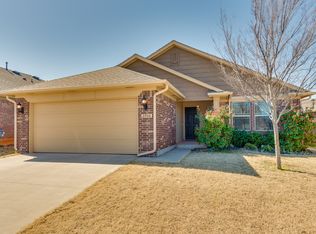Sold for $202,000 on 11/15/24
$202,000
2701 Red Fish Rd, Norman, OK 73069
2beds
1,020sqft
Single Family Residence
Built in 2010
5,588.75 Square Feet Lot
$209,000 Zestimate®
$198/sqft
$1,374 Estimated rent
Home value
$209,000
$194,000 - $224,000
$1,374/mo
Zestimate® history
Loading...
Owner options
Explore your selling options
What's special
Welcome to this inviting home situated on a desirable corner lot, featuring a large covered front porch perfect for relaxing and a spacious open patio ideal for entertaining. Inside, you'll find stylish wood-look flooring in both the living areas and bedrooms, creating a warm and cohesive feel throughout. The open-concept living room flows seamlessly into the dining area and kitchen, making it perfect for gatherings. The kitchen is equipped with modern stainless steel appliances, including a smooth surface cooktop and built-in microwave, ensuring a sleek and functional cooking space. The master suite offers comfort and privacy with a walk-in closet and an en-suite bath complete with a tub/shower combo. The second bedroom is generously sized with a large closet, and the hall bath also features a tub/shower combo for added convenience. Additional features include a coat closet in the hallway and a linen closet in the master suite. A conveniently located laundry room near the bedrooms adds practicality to this charming home.
This home offers the perfect blend of comfort, style, and convenience—ready for you to move in and enjoy!
Zillow last checked: 8 hours ago
Listing updated: November 18, 2024 at 07:48am
Listed by:
Becky Ivins 405-722-3232,
Movers Real Estate Company,
David Dabrowski 405-326-5123,
Movers Real Estate Company
Bought with:
Kimberly Callins, 205185
Metro First Realty Group
Source: MLSOK/OKCMAR,MLS#: 1137745
Facts & features
Interior
Bedrooms & bathrooms
- Bedrooms: 2
- Bathrooms: 2
- Full bathrooms: 2
Primary bedroom
- Description: Ceiling Fan,Full Bath,Walk In Closet
- Area: 156 Square Feet
- Dimensions: 12 x 13
Bedroom
- Description: Ceiling Fan
- Area: 121 Square Feet
- Dimensions: 11 x 11
Bathroom
- Description: Tub & Shower
- Area: 40 Square Feet
- Dimensions: 5 x 8
Bathroom
- Description: Tub & Shower
- Area: 40 Square Feet
- Dimensions: 5 x 8
Dining room
- Area: 54 Square Feet
- Dimensions: 6 x 9
Kitchen
- Description: Pantry
- Area: 104 Square Feet
- Dimensions: 8 x 13
Living room
- Description: Ceiling Fan
- Area: 240 Square Feet
- Dimensions: 15 x 16
Heating
- Central
Cooling
- Has cooling: Yes
Appliances
- Included: Dishwasher, Disposal, Microwave, Water Heater, Electric Oven, Self Cleaning Oven, Free-Standing Electric Range
- Laundry: Laundry Room
Features
- Ceiling Fan(s), Combo Woodwork
- Flooring: Tile, Wood
- Windows: Double Pane, Vinyl Frame
- Has fireplace: No
- Fireplace features: None
Interior area
- Total structure area: 1,020
- Total interior livable area: 1,020 sqft
Property
Parking
- Total spaces: 1
- Parking features: Concrete
- Garage spaces: 1
Features
- Levels: One
- Stories: 1
- Patio & porch: Porch, Patio
- Exterior features: Rain Gutters
- Fencing: Wood
Lot
- Size: 5,588 sqft
- Features: Corner Lot
Details
- Parcel number: 2701NONERedFish73069
- Special conditions: None
Construction
Type & style
- Home type: SingleFamily
- Architectural style: Ranch
- Property subtype: Single Family Residence
Materials
- Brick & Frame
- Foundation: Slab
- Roof: Composition
Condition
- Year built: 2010
Utilities & green energy
- Utilities for property: Public
Community & neighborhood
Location
- Region: Norman
HOA & financial
HOA
- Has HOA: Yes
- HOA fee: $276 annually
- Services included: Greenbelt
Price history
| Date | Event | Price |
|---|---|---|
| 11/15/2024 | Sold | $202,000+1%$198/sqft |
Source: | ||
| 10/19/2024 | Pending sale | $200,000$196/sqft |
Source: | ||
| 10/15/2024 | Price change | $200,000-9.1%$196/sqft |
Source: | ||
| 8/23/2024 | Price change | $220,000-15.4%$216/sqft |
Source: | ||
| 8/16/2024 | Listed for sale | $260,000+85.7%$255/sqft |
Source: | ||
Public tax history
| Year | Property taxes | Tax assessment |
|---|---|---|
| 2024 | $2,253 +4.7% | $18,813 +5% |
| 2023 | $2,151 +9.5% | $17,917 +5% |
| 2022 | $1,965 -0.4% | $17,064 +5% |
Find assessor info on the county website
Neighborhood: 73069
Nearby schools
GreatSchools rating
- 5/10Adams Elementary SchoolGrades: PK-5Distance: 1.6 mi
- 6/10Whittier Middle SchoolGrades: 6-8Distance: 3.3 mi
- 9/10Norman North High SchoolGrades: 9-12Distance: 0.7 mi
Schools provided by the listing agent
- Elementary: Adams ES
- Middle: Whittier MS
- High: Norman North HS
Source: MLSOK/OKCMAR. This data may not be complete. We recommend contacting the local school district to confirm school assignments for this home.
Get a cash offer in 3 minutes
Find out how much your home could sell for in as little as 3 minutes with a no-obligation cash offer.
Estimated market value
$209,000
Get a cash offer in 3 minutes
Find out how much your home could sell for in as little as 3 minutes with a no-obligation cash offer.
Estimated market value
$209,000


