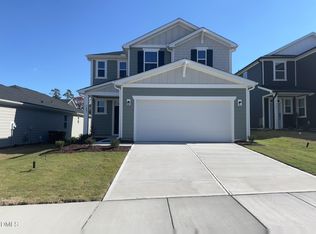Sold for $466,599
$466,599
2701 Princess Tree Dr, Raleigh, NC 27616
4beds
2,328sqft
Single Family Residence, Residential
Built in 2024
5,662.8 Square Feet Lot
$460,300 Zestimate®
$200/sqft
$2,489 Estimated rent
Home value
$460,300
Estimated sales range
Not available
$2,489/mo
Zestimate® history
Loading...
Owner options
Explore your selling options
What's special
Discover the perfect combination of style and comfort in this 2-story home. Featuring 4 bedrooms and 2-1/2 baths, this Energy Star Certified home boasts an open floor plan, vinyl plank floors, and a spacious great room that's perfect for entertaining guests. The modern kitchen features beautiful 42'' Aristocraft Sinclaire cabinets, granite countertops, and stainless-steel appliances that are sure to impress. Unwind in the primary suite with its dual-sink vanity, 5-ft. tiled shower, and beautiful finishing touches. Enjoy the added curb appeal of fiber cement siding, an inviting front porch, and a screened porch for relaxing outdoors. With a Wi-Fi Smart Home garage door opener and a smart thermostat, this home is both modern and efficient.!
Zillow last checked: 8 hours ago
Listing updated: October 28, 2025 at 12:46am
Listed by:
L. Calvin Ramsey 919-573-4550,
Ramsey Realtors Team Inc
Bought with:
Randy Menear, 289301
Keller Williams Elite Realty
Source: Doorify MLS,MLS#: 10075363
Facts & features
Interior
Bedrooms & bathrooms
- Bedrooms: 4
- Bathrooms: 3
- Full bathrooms: 2
- 1/2 bathrooms: 1
Heating
- Forced Air, Zoned
Cooling
- Central Air, Zoned
Appliances
- Included: Dishwasher, Disposal, Electric Range, ENERGY STAR Qualified Appliances, Range Hood, Self Cleaning Oven
- Laundry: Laundry Room, Upper Level
Features
- Flooring: Carpet, Vinyl
Interior area
- Total structure area: 2,328
- Total interior livable area: 2,328 sqft
- Finished area above ground: 2,328
- Finished area below ground: 0
Property
Parking
- Total spaces: 2
- Parking features: Attached, Driveway, Garage, Garage Door Opener, Garage Faces Front
- Attached garage spaces: 2
Features
- Levels: Two
- Stories: 2
- Patio & porch: Covered, Patio
- Exterior features: Rain Gutters
- Has view: Yes
Lot
- Size: 5,662 sqft
- Features: Landscaped
Details
- Parcel number: 1748326514
- Special conditions: Standard
Construction
Type & style
- Home type: SingleFamily
- Architectural style: Traditional
- Property subtype: Single Family Residence, Residential
Materials
- Fiber Cement
- Foundation: Other
- Roof: Shingle
Condition
- New construction: Yes
- Year built: 2024
- Major remodel year: 2025
Details
- Builder name: KB Home
Utilities & green energy
- Sewer: Public Sewer
- Water: Public
- Utilities for property: Cable Available
Community & neighborhood
Location
- Region: Raleigh
- Subdivision: Tucker Place
HOA & financial
HOA
- Has HOA: Yes
- HOA fee: $200 quarterly
- Amenities included: Pool
- Services included: None
Price history
| Date | Event | Price |
|---|---|---|
| 5/29/2025 | Sold | $466,599-1%$200/sqft |
Source: | ||
| 4/22/2025 | Pending sale | $471,372$202/sqft |
Source: | ||
| 2/7/2025 | Listed for sale | $471,372$202/sqft |
Source: | ||
Public tax history
| Year | Property taxes | Tax assessment |
|---|---|---|
| 2025 | $1,101 | $126,300 |
Find assessor info on the county website
Neighborhood: 27616
Nearby schools
GreatSchools rating
- 4/10Harris Creek ElementaryGrades: PK-5Distance: 1.9 mi
- 9/10Rolesville Middle SchoolGrades: 6-8Distance: 2.3 mi
- 6/10Rolesville High SchoolGrades: 9-12Distance: 4.1 mi
Schools provided by the listing agent
- Elementary: Wake - Harris Creek
- Middle: Wake - Rolesville
- High: Wake - Rolesville
Source: Doorify MLS. This data may not be complete. We recommend contacting the local school district to confirm school assignments for this home.
Get a cash offer in 3 minutes
Find out how much your home could sell for in as little as 3 minutes with a no-obligation cash offer.
Estimated market value$460,300
Get a cash offer in 3 minutes
Find out how much your home could sell for in as little as 3 minutes with a no-obligation cash offer.
Estimated market value
$460,300
