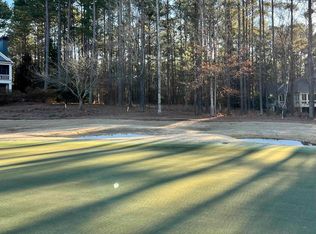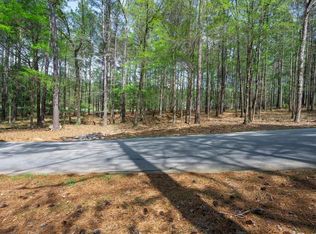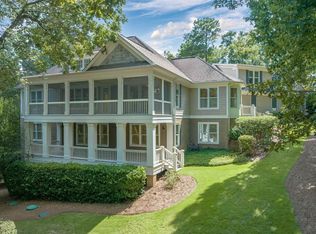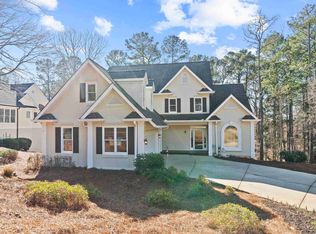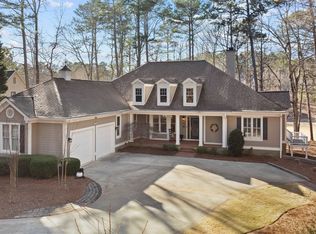WELL MAINTAINED GOLF COURSE HOME AT REYNOLDS LAKE OCONEE! Don’t miss this beautifully maintained four-sided brick home overlooking the 7th green of the Oconee Course at Reynolds Lake Oconee. Designed for both comfort and entertaining, the expansive great room features a vaulted ceiling and flows seamlessly into the open dining area and spacious kitchen with a charming keeping room. Enjoy year-round views from the light-filled four-season room, where glass windows capture the beauty of the golf course and bring the outdoors in. The spacious primary suite offers walk-in closets, a large bath, and glass doors leading to the porch—creating exceptional additional living space. The terrace level is ideal for hosting, featuring a large living room, an extensive wet bar with sink, wine cooler, dishwasher, microwave, built-in cabinetry, and a custom wall unit. A private office with closets provides excellent flexibility and abundant storage. Two large guest suites with glass doors showcase stunning views of the yard and water feature, while a third bedroom with easy bath access offers versatile space for guests, fitness, or hobbies. Outdoor living shines with a full-length covered porch complete with a fire pit, a large stone patio, and serene golf course views. Additional highlights include an oversized garage with built-in storage cabinets, a grilling deck, and tasteful exterior accents throughout—completing this exceptional home and lifestyle. Seller makes a Club membership available for Buyer to explore how they can enjoy golf, sporting grounds, tennis, pickleball, fitness, recreational, and culinary amenities befitting a world-class private club.
For sale
$1,375,000
2701 Parrotts Pointe Rd, Greensboro, GA 30642
4beds
5,027sqft
Est.:
Golf Comm Home on Course, Single Family Residence
Built in 2002
1 Acres Lot
$1,304,100 Zestimate®
$274/sqft
$-- HOA
What's special
Serene golf course viewsSpacious primary suiteGrilling deckFour-sided brick homeLarge stone patioOpen dining areaPrivate office with closets
- 42 days |
- 801 |
- 14 |
Zillow last checked: 8 hours ago
Listing updated: January 24, 2026 at 11:31am
Listed by:
Traci Johnson,
Reynolds Lake Oconee Properties
Source: LCBOR,MLS#: 69975
Tour with a local agent
Facts & features
Interior
Bedrooms & bathrooms
- Bedrooms: 4
- Bathrooms: 4
- Full bathrooms: 3
- 1/2 bathrooms: 1
Rooms
- Room types: Foyer, Office, Pantry, Sunroom
Heating
- Central
Cooling
- Central Air, Multiple
Appliances
- Included: Built in Microwave, Cooktop, Dishwasher, Double Oven, Dryer, Freezer, Disposal, Refrigerator, Ice Maker, Vent Hood, Wall Oven, Washer, Wine Cooler, Stainless Steel Appliance(s), Electric Water Heater, Water Softener
Features
- Breakfast Bar, Built-in Features, Chandelier, Closet System, Crown Molding, Double Vanity, Granite Counters, Kitchen Island, Pantry, Separate Shower, Tray Ceiling(s), Vaulted Ceiling(s), Walk-In Closet(s), Wet Bar, Granite
- Flooring: Carpet, Tile, Wood
- Windows: Window Treatments
- Basement: Finished
- Attic: Pull Down Stairs
- Has fireplace: Yes
- Fireplace features: Gas Log, Multiple Fireplace, Fire Pit
Interior area
- Total structure area: 5,027
- Total interior livable area: 5,027 sqft
Property
Parking
- Total spaces: 2
- Parking features: 2 Car Attached, Paved
- Attached garage spaces: 2
- Has uncovered spaces: Yes
Features
- Levels: Two
- Stories: 2
- Patio & porch: Covered Patio, Covered Porch, Deck, Patio, Porch
- Exterior features: Paved Walkway
- Pool features: Community
- Has spa: Yes
- Spa features: Bath
- Has view: Yes
- View description: None
- Waterfront features: None, Lake Access (Subdivision Access), Dock (Subdivision Access), No Seawall
Lot
- Size: 1 Acres
- Features: Irrigation System, Landscaped, Lake Oconee Area
Details
- Parcel number: 077A001370
- Zoning description: Residential
- Special conditions: Standard
- Other equipment: TV Antenna
Construction
Type & style
- Home type: SingleFamily
- Architectural style: Traditional
- Property subtype: Golf Comm Home on Course, Single Family Residence
Materials
- Brick, Hardy Board
- Roof: Asphalt/Comp Shingle
Condition
- Year built: 2002
Utilities & green energy
- Gas: Propane
- Sewer: Septic Tank
- Utilities for property: Cable Connected, Cable Internet
Community & HOA
Community
- Features: Boat Ramp, Boat Storage, Clubhouse, Dock, Gated, Fitness Center, Marina, Playground, Pool, Stable(s), Tennis Court(s), Walking Trails, Community Lake/Pond, Golf Membership
- Subdivision: REYNOLDS LAKE OCONEE
Location
- Region: Greensboro
Financial & listing details
- Price per square foot: $274/sqft
- Tax assessed value: $1,305,000
- Annual tax amount: $7,728
- Price range: $1.4M - $1.4M
- Date on market: 1/3/2026
- Listing agreement: Exclusive Right To Sell
Estimated market value
$1,304,100
$1.24M - $1.37M
$5,082/mo
Price history
Price history
| Date | Event | Price |
|---|---|---|
| 1/3/2026 | Listed for sale | $1,375,000$274/sqft |
Source: | ||
| 1/1/2026 | Listing removed | $1,375,000$274/sqft |
Source: | ||
| 12/12/2025 | Price change | $1,375,000-1.1%$274/sqft |
Source: | ||
| 10/31/2025 | Price change | $1,390,000-4.1%$277/sqft |
Source: | ||
| 8/29/2025 | Price change | $1,450,000+1.8%$288/sqft |
Source: | ||
Public tax history
Public tax history
| Year | Property taxes | Tax assessment |
|---|---|---|
| 2024 | $7,728 -3.1% | $522,000 +2.9% |
| 2023 | $7,979 +33.2% | $507,200 +63.5% |
| 2022 | $5,989 +9.8% | $310,240 +11.9% |
Find assessor info on the county website
BuyAbility℠ payment
Est. payment
$7,959/mo
Principal & interest
$6699
Property taxes
$779
Home insurance
$481
Climate risks
Neighborhood: 30642
Nearby schools
GreatSchools rating
- 4/10Anita White Carson Middle SchoolGrades: 4-8Distance: 8.8 mi
- 4/10Greene County High SchoolGrades: 9-12Distance: 8.9 mi
- 8/10Greene County Primary SchoolGrades: PK-3Distance: 14.7 mi
- Loading
- Loading
