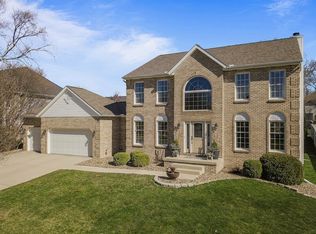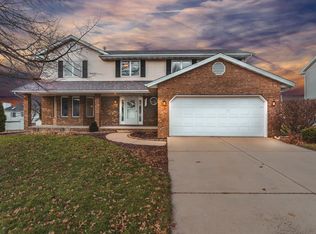Closed
$455,000
2701 Park Ridge Rd, Bloomington, IL 61704
4beds
4,214sqft
Single Family Residence
Built in 1990
10,785.46 Square Feet Lot
$480,900 Zestimate®
$108/sqft
$3,141 Estimated rent
Home value
$480,900
$457,000 - $505,000
$3,141/mo
Zestimate® history
Loading...
Owner options
Explore your selling options
What's special
Hello Gorgeous!!! STRAIGHT UP PERFECTION! High end finishes and beauty everywhere. Large open dream kitchen with newer custom cabinets, gorgeous counter tops and top-of-the-line appliances too! Appliances are Wolf range, Viking refrigerator, Bosch dishwasher and Sharp slide out microwave. Newer siding, newer gutters, painted brick and newer custom front doors all within the past 5 years. Updated larger baseboard throughout house, all newer interior doors, all newer windows, increased attic insulation 2019, all bathrooms completely remodeled. The mind blowing master closet and installed custom closet and ISLAND, YES INSIDE THE CLOSET. Seriously, too much to list. UPGRADED stairway, spindles, treads and handrails. Kitchen completely remodeled 2016. SO MUCH WOW AND WE HAVEN'T EVEN MENTIONED THE BACKYARD! Step out to a large custom paver patio with pergola and open patio with a amazing working fireplace! Privacy fence with full landscaping surrounding to soften the look. Did I mention Northpoint Elementary??? I KNOW! WHAT ELSE COULD YOU NEED OR WANT??!!
Zillow last checked: 8 hours ago
Listing updated: June 15, 2023 at 11:18am
Listing courtesy of:
Allison Smith 309-340-1000,
RE/MAX Rising
Bought with:
Meenu Bhaskar
Keller Williams Revolution
Source: MRED as distributed by MLS GRID,MLS#: 11748586
Facts & features
Interior
Bedrooms & bathrooms
- Bedrooms: 4
- Bathrooms: 3
- Full bathrooms: 2
- 1/2 bathrooms: 1
Primary bedroom
- Features: Flooring (Carpet), Bathroom (Full)
- Level: Second
- Area: 440 Square Feet
- Dimensions: 20X22
Bedroom 2
- Level: Second
- Area: 195 Square Feet
- Dimensions: 15X13
Bedroom 3
- Level: Second
- Area: 195 Square Feet
- Dimensions: 15X13
Bedroom 4
- Level: Second
- Area: 216 Square Feet
- Dimensions: 18X12
Dining room
- Level: Main
- Area: 240 Square Feet
- Dimensions: 15X16
Family room
- Level: Main
- Area: 304 Square Feet
- Dimensions: 16X19
Kitchen
- Features: Kitchen (Eating Area-Table Space, Island, SolidSurfaceCounter, Updated Kitchen)
- Level: Main
- Area: 304 Square Feet
- Dimensions: 16X19
Laundry
- Level: Main
- Area: 48 Square Feet
- Dimensions: 6X8
Living room
- Level: Main
- Area: 240 Square Feet
- Dimensions: 15X16
Heating
- Natural Gas
Cooling
- Central Air
Appliances
- Included: Range, Microwave, Dishwasher, Refrigerator, Washer, Dryer, Stainless Steel Appliance(s)
- Laundry: Main Level, None
Features
- Cathedral Ceiling(s), Built-in Features, Walk-In Closet(s), Bookcases
- Basement: Partially Finished,Partial
- Number of fireplaces: 1
- Fireplace features: Gas Log, Family Room
Interior area
- Total structure area: 4,214
- Total interior livable area: 4,214 sqft
- Finished area below ground: 655
Property
Parking
- Total spaces: 2
- Parking features: Garage Door Opener, On Site, Garage Owned, Attached, Garage
- Attached garage spaces: 2
- Has uncovered spaces: Yes
Accessibility
- Accessibility features: No Disability Access
Features
- Stories: 2
- Fencing: Fenced
Lot
- Size: 10,785 sqft
- Dimensions: 90 X 120
- Features: Landscaped, Mature Trees
Details
- Parcel number: 1425253021
- Special conditions: None
- Other equipment: Sump Pump
Construction
Type & style
- Home type: SingleFamily
- Architectural style: Traditional
- Property subtype: Single Family Residence
Materials
- Vinyl Siding, Brick
Condition
- New construction: No
- Year built: 1990
Utilities & green energy
- Sewer: Public Sewer
- Water: Public
Community & neighborhood
Location
- Region: Bloomington
- Subdivision: Eagle Ridge
Other
Other facts
- Listing terms: Conventional
- Ownership: Fee Simple
Price history
| Date | Event | Price |
|---|---|---|
| 6/15/2023 | Sold | $455,000+7.1%$108/sqft |
Source: | ||
| 5/24/2023 | Pending sale | $424,900$101/sqft |
Source: | ||
| 4/2/2023 | Contingent | $424,900$101/sqft |
Source: | ||
| 3/30/2023 | Listed for sale | $424,900+14.9%$101/sqft |
Source: | ||
| 6/15/2020 | Sold | $369,900$88/sqft |
Source: | ||
Public tax history
| Year | Property taxes | Tax assessment |
|---|---|---|
| 2024 | $12,185 +7.5% | $156,896 +12.2% |
| 2023 | $11,336 +10.4% | $139,790 +14.4% |
| 2022 | $10,266 +7.5% | $122,182 +8.3% |
Find assessor info on the county website
Neighborhood: 61704
Nearby schools
GreatSchools rating
- 6/10Northpoint Elementary SchoolGrades: K-5Distance: 0.3 mi
- 5/10Kingsley Jr High SchoolGrades: 6-8Distance: 3.6 mi
- 8/10Normal Community High SchoolGrades: 9-12Distance: 1.5 mi
Schools provided by the listing agent
- Elementary: Northpoint Elementary
- Middle: Kingsley Jr High
- High: Normal Community High School
- District: 5
Source: MRED as distributed by MLS GRID. This data may not be complete. We recommend contacting the local school district to confirm school assignments for this home.

Get pre-qualified for a loan
At Zillow Home Loans, we can pre-qualify you in as little as 5 minutes with no impact to your credit score.An equal housing lender. NMLS #10287.

