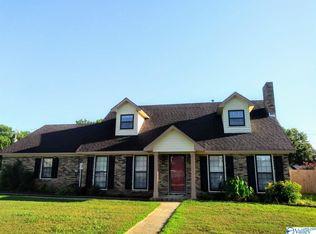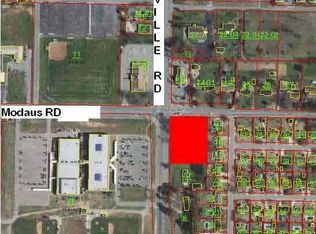Sold for $267,000
$267,000
2701 Longfellow Dr SW, Decatur, AL 35603
3beds
2,600sqft
Single Family Residence
Built in ----
0.35 Acres Lot
$326,400 Zestimate®
$103/sqft
$1,804 Estimated rent
Home value
$326,400
$304,000 - $349,000
$1,804/mo
Zestimate® history
Loading...
Owner options
Explore your selling options
What's special
Charming home in a prime location! Enjoy the convenience of nearby shopping, dining, schools, parks, and golfing. This stunning home features vaulted ceilings, a massive brick fireplace, and large windows flooding the living room with natural light. The large kitchen features granite countertops and stainless steel appliances! As well as a spacious laundry room with granite and plenty of storage! Nestled upstairs is a cute room opened to the living room and a serene balcony offering outdoor access! A perfect blend of comfort and convenience awaits! Easy commute to Athens, Madison and Huntsville!
Zillow last checked: 8 hours ago
Listing updated: July 30, 2024 at 10:30am
Listed by:
Ciara Walker 256-576-8981,
Capstone Realty,
Sahara Embry 256-617-4378,
Capstone Realty
Bought with:
Jessica Crosslin, 111529
Homeland Realty
Source: ValleyMLS,MLS#: 21857828
Facts & features
Interior
Bedrooms & bathrooms
- Bedrooms: 3
- Bathrooms: 2
- Full bathrooms: 2
Primary bedroom
- Features: 9’ Ceiling, Ceiling Fan(s), Crown Molding, Carpet, Walk-In Closet(s)
- Level: First
- Area: 255
- Dimensions: 17 x 15
Bedroom 2
- Features: Ceiling Fan(s), Crown Molding, Wood Floor
- Level: First
- Area: 154
- Dimensions: 14 x 11
Bedroom 3
- Features: Ceiling Fan(s), Crown Molding, Wood Floor
- Level: First
- Area: 154
- Dimensions: 14 x 11
Kitchen
- Features: Crown Molding, Eat-in Kitchen, Granite Counters, Wood Floor
- Level: First
- Area: 300
- Dimensions: 25 x 12
Living room
- Features: Crown Molding, Fireplace, Vaulted Ceiling(s), Wood Floor
- Level: First
- Area: 400
- Dimensions: 25 x 16
Laundry room
- Features: Granite Counters, Wood Floor
- Level: First
- Area: 63
- Dimensions: 9 x 7
Heating
- Central 1
Cooling
- Central 1
Appliances
- Included: Dishwasher, Microwave, Range, Refrigerator
Features
- Has basement: No
- Number of fireplaces: 1
- Fireplace features: Gas Log, One
Interior area
- Total interior livable area: 2,600 sqft
Property
Features
- Levels: One and One Half
- Stories: 1
Lot
- Size: 0.35 Acres
- Dimensions: 97 x 25 x 115 x 139
Details
- Parcel number: 1301012000015.000
Construction
Type & style
- Home type: SingleFamily
- Architectural style: Contemporary
- Property subtype: Single Family Residence
Materials
- Foundation: Slab
Condition
- New construction: No
Utilities & green energy
- Sewer: Public Sewer
- Water: Public
Community & neighborhood
Location
- Region: Decatur
- Subdivision: Braswell
Other
Other facts
- Listing agreement: Agency
Price history
| Date | Event | Price |
|---|---|---|
| 7/30/2024 | Sold | $267,000-2.9%$103/sqft |
Source: | ||
| 6/25/2024 | Pending sale | $275,000$106/sqft |
Source: | ||
| 6/7/2024 | Price change | $275,000-3.2%$106/sqft |
Source: | ||
| 5/11/2024 | Price change | $284,000-0.4%$109/sqft |
Source: | ||
| 4/12/2024 | Listed for sale | $285,000+58.3%$110/sqft |
Source: | ||
Public tax history
| Year | Property taxes | Tax assessment |
|---|---|---|
| 2024 | $890 | $20,700 |
| 2023 | $890 | $20,700 |
| 2022 | $890 +8.3% | $20,700 +7.8% |
Find assessor info on the county website
Neighborhood: 35603
Nearby schools
GreatSchools rating
- 4/10Chestnut Grove Elementary SchoolGrades: PK-5Distance: 0.8 mi
- 6/10Cedar Ridge Middle SchoolGrades: 6-8Distance: 0.2 mi
- 7/10Austin High SchoolGrades: 10-12Distance: 1.9 mi
Schools provided by the listing agent
- Elementary: Chestnut Grove Elementary
- Middle: Cedar Bluff
- High: Austin
Source: ValleyMLS. This data may not be complete. We recommend contacting the local school district to confirm school assignments for this home.
Get pre-qualified for a loan
At Zillow Home Loans, we can pre-qualify you in as little as 5 minutes with no impact to your credit score.An equal housing lender. NMLS #10287.
Sell with ease on Zillow
Get a Zillow Showcase℠ listing at no additional cost and you could sell for —faster.
$326,400
2% more+$6,528
With Zillow Showcase(estimated)$332,928

