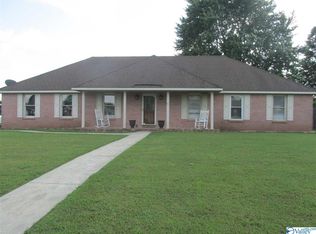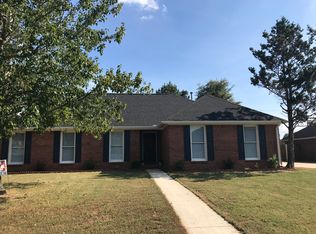Sold for $250,000
$250,000
2701 Little John St SW, Decatur, AL 35603
3beds
1,997sqft
Single Family Residence
Built in 1998
0.29 Acres Lot
$252,800 Zestimate®
$125/sqft
$1,896 Estimated rent
Home value
$252,800
$205,000 - $311,000
$1,896/mo
Zestimate® history
Loading...
Owner options
Explore your selling options
What's special
This split bedroom home is beautiful with high ceilings, arched windows, crown molding, granite countertops in the kitchen and baths, tile in the wet areas and luxury vinyl plank in the rest of the home. The master with trey ceiling has a glamour bath with plant ledge and walk-in closet. The front bedroom and living room have vaulted ceilings, along with a gas log fireplace in the living area. You'll love how the dining room is just off the kitchen, yet is open to the living room. This floor plan has a great flow that make this home feel very spacious. Appliances were new 8/2020, new unit 7/2024, new water heater and expansion tank 8/2019 and more.
Zillow last checked: 8 hours ago
Listing updated: June 16, 2025 at 06:15pm
Listed by:
Pam Garland 256-654-9962,
RE/MAX Platinum
Bought with:
Sharell Powers, 114388
PowerHouse Realty Group
Source: ValleyMLS,MLS#: 21882137
Facts & features
Interior
Bedrooms & bathrooms
- Bedrooms: 3
- Bathrooms: 2
- Full bathrooms: 2
Primary bedroom
- Features: Ceiling Fan(s), Crown Molding, LVP, Tray Ceiling(s), Walk-In Closet(s)
- Level: First
- Area: 240
- Dimensions: 15 x 16
Bedroom 2
- Features: Ceiling Fan(s), LVP, Vaulted Ceiling(s)
- Level: First
- Area: 144
- Dimensions: 12 x 12
Bedroom 3
- Features: Ceiling Fan(s), Crown Molding, LVP
- Level: First
- Area: 180
- Dimensions: 12 x 15
Dining room
- Features: Crown Molding, LVP, Tray Ceiling(s)
- Level: First
- Area: 132
- Dimensions: 11 x 12
Kitchen
- Features: Crown Molding, Eat-in Kitchen, Granite Counters, Tile
- Level: First
- Area: 143
- Dimensions: 11 x 13
Living room
- Features: Ceiling Fan(s), Crown Molding, Fireplace, LVP, Vaulted Ceiling(s)
- Level: First
- Area: 330
- Dimensions: 15 x 22
Laundry room
- Features: LVP
- Level: First
- Area: 35
- Dimensions: 5 x 7
Heating
- Central 1, Natural Gas
Cooling
- Central 1, Electric
Appliances
- Included: Dishwasher, Disposal, Range
Features
- Has basement: No
- Number of fireplaces: 1
- Fireplace features: Gas Log, One
Interior area
- Total interior livable area: 1,997 sqft
Property
Parking
- Parking features: Driveway-Concrete, Garage-Attached, Garage Door Opener
Features
- Levels: One
- Stories: 1
- Exterior features: Curb/Gutters
Lot
- Size: 0.29 Acres
- Dimensions: 84 x 150
Details
- Parcel number: 0208270000060.000
Construction
Type & style
- Home type: SingleFamily
- Architectural style: Ranch
- Property subtype: Single Family Residence
Materials
- Foundation: Slab
Condition
- New construction: No
- Year built: 1998
Utilities & green energy
- Sewer: Public Sewer
- Water: Public
Community & neighborhood
Community
- Community features: Curbs
Location
- Region: Decatur
- Subdivision: Sherwood Oaks
Price history
| Date | Event | Price |
|---|---|---|
| 6/16/2025 | Sold | $250,000-3.8%$125/sqft |
Source: | ||
| 5/13/2025 | Pending sale | $259,900$130/sqft |
Source: | ||
| 4/25/2025 | Price change | $259,900-3.7%$130/sqft |
Source: | ||
| 4/8/2025 | Price change | $269,900-3.6%$135/sqft |
Source: | ||
| 3/11/2025 | Price change | $279,900-3.4%$140/sqft |
Source: | ||
Public tax history
| Year | Property taxes | Tax assessment |
|---|---|---|
| 2024 | $835 -2.5% | $19,480 -2.4% |
| 2023 | $857 +4.1% | $19,960 +3.9% |
| 2022 | $823 +15.4% | $19,220 +14.4% |
Find assessor info on the county website
Neighborhood: 35603
Nearby schools
GreatSchools rating
- 4/10Julian Harris Elementary SchoolGrades: PK-5Distance: 0.7 mi
- 6/10Cedar Ridge Middle SchoolGrades: 6-8Distance: 2.1 mi
- 7/10Austin High SchoolGrades: 10-12Distance: 1.3 mi
Schools provided by the listing agent
- Elementary: Julian Harris Elementary
- Middle: Austin Middle
- High: Austin
Source: ValleyMLS. This data may not be complete. We recommend contacting the local school district to confirm school assignments for this home.
Get pre-qualified for a loan
At Zillow Home Loans, we can pre-qualify you in as little as 5 minutes with no impact to your credit score.An equal housing lender. NMLS #10287.
Sell for more on Zillow
Get a Zillow Showcase℠ listing at no additional cost and you could sell for .
$252,800
2% more+$5,056
With Zillow Showcase(estimated)$257,856

