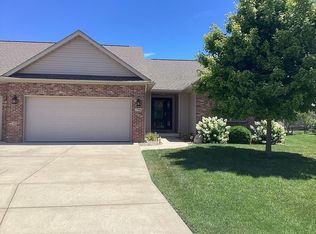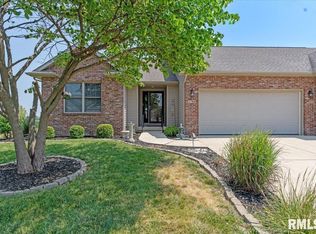Custom Built by R. Shutt Construction & Design Group, Inc.; Built in 2011; The Duplex has approximately 2650 sq. ft. finished with 1820 on main floor. A total of 4BR, 3 full baths and 4 walk in closets. Great room on main level with 10' ceilings has automatic gas log fireplace (on/off switch). Duplex has : entry foyer with ceramic tile flooring and coat closet; and abundant kitchen with breakfast bar, 10' ceilings and large pantry closet with ceramic tile flooring throughout. Kitchen includes custom built Gary Bryant cabinets with granite counter tops and backsplash. Bathrooms have custom built extra tall Gary Bryant cabinets with ceramic tile flooring. Dining room flooring is also ceramic tile. The duplex has major upgrades throughout i.e flooring, appliances and lighting. The home has a 1st floor separate laundry room. The master bedroom has 9' tray ceiling highlight with rope lighting. The master bedroom has en suite bathroom with a 5' walk in shower, whirl pool corner tub, double bowl vanity and large walk-in closet. Home has ceiling fans in most rooms. Home has covered rear concrete patio (12' by 13') which can easily be enclosed. The full basement includes approximately 830 sq. ft. finished (bedroom, bathroom and family room} with ample unfinished storage space. A security system is in place and includes a sump pump alarm. The duplex is professionally landscaped and may be one of the bigger duplex lots in Centennial Park Place. The garage is two car and extended. GE appliances; refrigerator, gas stove, microwave and dishwasher and another refrigerator in basement are included with purchase. The home has a 95 efficiency rated Trane heating and cooling system with whole house humidifier. Windows are high end Andersen and home includes storm door. The home is located at the end of a cul de sac street and open space to its north. It is very close to walking/bike trail and centennial parks. The duplex is one of the largest in the neighborhood and has an ample back yard. Although photos are included with this ad, you will need to view this home to truly appreciate its exclusiveness. Further, this home is in great move-in condition.
This property is off market, which means it's not currently listed for sale or rent on Zillow. This may be different from what's available on other websites or public sources.

