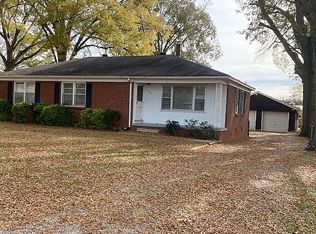Sold for $224,500 on 05/29/25
$224,500
2701 John R St, Muscle Shoals, AL 35661
3beds
1,500sqft
Single Family Residence
Built in 1994
0.4 Acres Lot
$249,700 Zestimate®
$150/sqft
$1,588 Estimated rent
Home value
$249,700
$237,000 - $262,000
$1,588/mo
Zestimate® history
Loading...
Owner options
Explore your selling options
What's special
Beautiful, well loved home sitting on a spacious corner lot in the heart of Muscle Shoals. This property boasts a thoughtful layout, lovely features, and a brand new roof. Step inside to be greeted by the inviting living room featuring a gas log fireplace. The dining room is just off of the well appointed kitchen that is complete with ample counter space, full appliance suite, and generous pantry! Down the hall you will find two large bedrooms that share an oversized full bathroom. The primary suite is at the end of the hall and features a walk-in closet, and en suite bathroom. There is even a screened in back porch, and a 2-car garage. Enjoy the convenience of being close to schools, shopping, and local amenities. Well-maintained and full of charm, this one is a must-see. Schedule your private tour today!
Zillow last checked: 8 hours ago
Listing updated: June 01, 2025 at 10:16am
Listed by:
Matt Golley Team 256-394-0849,
South Main Realty
Bought with:
EXIT River City Realty
Source: Strategic MLS Alliance,MLS#: 521972
Facts & features
Interior
Bedrooms & bathrooms
- Bedrooms: 3
- Bathrooms: 2
- Full bathrooms: 2
- Main level bedrooms: 3
Basement
- Area: 0
Heating
- Central, Electric
Cooling
- Ceiling Fan(s), Central Air
Appliances
- Included: Dishwasher, Electric Oven, Electric Range, Electric Water Heater
- Laundry: Inside, Laundry Room
Features
- Ceiling Fan(s), His and Hers Closets, Storage, Walk-In Closet(s)
- Flooring: Carpet, Laminate, Tile
- Windows: Blinds, Storm Window(s)
- Has basement: No
- Attic: Access Only,Pull Down Stairs,Storage
- Number of fireplaces: 1
- Fireplace features: Gas, Gas Log
Interior area
- Total structure area: 1,500
- Total interior livable area: 1,500 sqft
- Finished area above ground: 1,500
- Finished area below ground: 0
Property
Parking
- Total spaces: 2
- Parking features: Driveway, Attached, Garage Faces Side
- Garage spaces: 2
- Has uncovered spaces: Yes
Features
- Levels: One
- Stories: 1
- Patio & porch: Covered, Front Porch, Porch, Screened
- Exterior features: Storage
- Has view: Yes
- View description: Neighborhood
Lot
- Size: 0.40 Acres
- Dimensions: 140 x 125
- Features: Back Yard, Front Yard
Details
- Parcel number: 1301023003008.000
- Zoning: R1
Construction
Type & style
- Home type: SingleFamily
- Property subtype: Single Family Residence
Materials
- Vinyl Siding
- Foundation: Crawl Space
- Roof: Architectual/Dimensional,Shingle
Condition
- Standard
- Year built: 1994
Utilities & green energy
- Sewer: Public Sewer
Community & neighborhood
Location
- Region: Muscle Shoals
- Subdivision: Highland Park #12
Other
Other facts
- Road surface type: Paved
Price history
| Date | Event | Price |
|---|---|---|
| 5/29/2025 | Sold | $224,500+2.3%$150/sqft |
Source: Strategic MLS Alliance #521972 Report a problem | ||
| 4/29/2025 | Pending sale | $219,500$146/sqft |
Source: Strategic MLS Alliance #521972 Report a problem | ||
| 4/16/2025 | Listed for sale | $219,500+3.5%$146/sqft |
Source: Strategic MLS Alliance #521972 Report a problem | ||
| 4/3/2025 | Listing removed | $211,999$141/sqft |
Source: Strategic MLS Alliance #520718 Report a problem | ||
| 3/7/2025 | Pending sale | $211,999$141/sqft |
Source: Strategic MLS Alliance #520718 Report a problem | ||
Public tax history
| Year | Property taxes | Tax assessment |
|---|---|---|
| 2025 | $639 +7.2% | $196,500 +8.9% |
| 2024 | $596 +5.8% | $180,400 +5.6% |
| 2023 | $564 +16.3% | $170,800 +1057.2% |
Find assessor info on the county website
Neighborhood: 35661
Nearby schools
GreatSchools rating
- 10/10Highland Pk Elementary SchoolGrades: 1-2Distance: 0.3 mi
- 10/10Muscle Shoals Middle SchoolGrades: 6-8Distance: 0.9 mi
- 6/10Muscle Shoals High SchoolGrades: 9-12Distance: 1.2 mi
Schools provided by the listing agent
- Elementary: Muscle Shoals
- Middle: Muscle Shoals
- High: Muscle Shoals
Source: Strategic MLS Alliance. This data may not be complete. We recommend contacting the local school district to confirm school assignments for this home.

Get pre-qualified for a loan
At Zillow Home Loans, we can pre-qualify you in as little as 5 minutes with no impact to your credit score.An equal housing lender. NMLS #10287.
