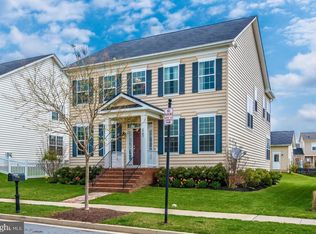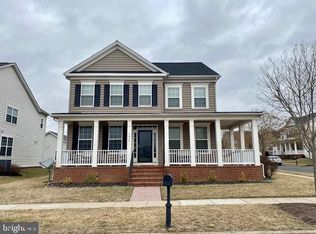Sold for $599,900
$599,900
2701 John Mills Rd, Adamstown, MD 21710
4beds
3,990sqft
Single Family Residence
Built in 2011
9,399 Square Feet Lot
$673,900 Zestimate®
$150/sqft
$4,116 Estimated rent
Home value
$673,900
$640,000 - $708,000
$4,116/mo
Zestimate® history
Loading...
Owner options
Explore your selling options
What's special
This beautiful Colonial rests on a corner lot with a private drive to the rear detached 2 car garage making this unique for the neighborhood of Adamstown Commons. Additionally you can relax on the wrap around porch or rear maintenance free deck and enjoy the peaceful views of the open space across the street! Entering in to the Main Level features include the Formal Living and Dining Room, Gourmet Kitchen with granite island, breakfast bar, breakfast room, and stainless appliance package including the built in microwave, wall oven, and gas cooktop. Family Room off the Kitchen has a gas fireplace and there is a private home office and half bath. Upper level includes 4 Bedrooms and 2 Baths including the Primary Owner Suite with attached luxury bath. Lower Level is finished with a Recreation Room, Full Bath, and two bonus rooms currently serving as bedrooms and could easily serve as an in-law or guest suite. 2 Laundry rooms, one on the upper bedroom level and one on the lower guest level. The garage has been finished with plenty of storage cabinets! ***NEW luxury vinyl plank flooring throughout, radon mitigation system with fan, hot water heater, dishwasher, and whole home chlorine water purification system****
Zillow last checked: 8 hours ago
Listing updated: October 03, 2023 at 06:00pm
Listed by:
Carolyn Young 703-297-8085,
RE/MAX 1st Realty,
Co-Listing Agent: Hans Schenk 703-309-5093,
RE/MAX 1st Realty
Bought with:
Lori Rogers, 639510
Keller Williams Realty Centre
Source: Bright MLS,MLS#: MDFR2033170
Facts & features
Interior
Bedrooms & bathrooms
- Bedrooms: 4
- Bathrooms: 4
- Full bathrooms: 3
- 1/2 bathrooms: 1
- Main level bathrooms: 1
Basement
- Area: 1300
Heating
- Forced Air, Natural Gas
Cooling
- Central Air, Ceiling Fan(s), Electric
Appliances
- Included: Microwave, Cooktop, Dishwasher, Disposal, Dryer, Exhaust Fan, Ice Maker, Double Oven, Oven, Refrigerator, Washer, Gas Water Heater
- Laundry: Has Laundry, Lower Level, Upper Level, Laundry Room
Features
- Attic, Breakfast Area, Ceiling Fan(s), Family Room Off Kitchen, Open Floorplan, Formal/Separate Dining Room, Kitchen - Gourmet, Kitchen Island, Pantry, Primary Bath(s), Recessed Lighting, Soaking Tub, Bathroom - Stall Shower, Bathroom - Tub Shower, Upgraded Countertops, Walk-In Closet(s), 9'+ Ceilings
- Flooring: Hardwood, Wood
- Doors: Six Panel, Storm Door(s)
- Windows: Double Pane Windows, Energy Efficient, Screens, Storm Window(s), Vinyl Clad
- Basement: Full,Finished,Interior Entry
- Number of fireplaces: 1
- Fireplace features: Gas/Propane
Interior area
- Total structure area: 3,990
- Total interior livable area: 3,990 sqft
- Finished area above ground: 2,690
- Finished area below ground: 1,300
Property
Parking
- Total spaces: 6
- Parking features: Storage, Garage Faces Rear, Garage Door Opener, Asphalt, Concrete, Detached, Driveway, Off Street
- Garage spaces: 2
- Uncovered spaces: 2
- Details: Garage Sqft: 400
Accessibility
- Accessibility features: None
Features
- Levels: Three
- Stories: 3
- Patio & porch: Patio, Porch, Deck
- Exterior features: Rain Gutters, Sidewalks, Lighting
- Pool features: None
- Has view: Yes
- View description: Garden, Street, Park/Greenbelt
Lot
- Size: 9,399 sqft
- Features: Cleared, Corner Lot, Landscaped, Suburban
Details
- Additional structures: Above Grade, Below Grade
- Parcel number: 1101043226
- Zoning: RESIDENTIAL
- Special conditions: Standard
Construction
Type & style
- Home type: SingleFamily
- Architectural style: Colonial
- Property subtype: Single Family Residence
Materials
- Vinyl Siding, Brick
- Foundation: Permanent, Active Radon Mitigation
- Roof: Architectural Shingle
Condition
- Excellent
- New construction: No
- Year built: 2011
Utilities & green energy
- Electric: 200+ Amp Service, Underground
- Sewer: Public Sewer
- Water: Public
- Utilities for property: Cable Connected, Underground Utilities, Broadband, Cable
Community & neighborhood
Security
- Security features: Security System
Location
- Region: Adamstown
- Subdivision: Adamstown Commons
HOA & financial
HOA
- Has HOA: Yes
- HOA fee: $83 monthly
- Amenities included: Common Grounds, Jogging Path, Soccer Field, Tot Lots/Playground
- Services included: Common Area Maintenance, Management, Snow Removal, Trash
- Association name: ADAMSTOWN COMMONS
Other
Other facts
- Listing agreement: Exclusive Right To Sell
- Listing terms: Cash,Conventional,FHA,VA Loan
- Ownership: Fee Simple
- Road surface type: Concrete
Price history
| Date | Event | Price |
|---|---|---|
| 5/10/2023 | Sold | $599,900$150/sqft |
Source: | ||
| 4/11/2023 | Contingent | $599,900$150/sqft |
Source: | ||
| 4/7/2023 | Listed for sale | $599,900-4%$150/sqft |
Source: | ||
| 4/5/2023 | Listing removed | $625,000$157/sqft |
Source: | ||
| 4/1/2023 | Listed for sale | $625,000+79%$157/sqft |
Source: | ||
Public tax history
| Year | Property taxes | Tax assessment |
|---|---|---|
| 2025 | $88 -98.5% | $547,633 +11.6% |
| 2024 | $5,994 +13.1% | $490,500 +8.5% |
| 2023 | $5,297 +9.3% | $452,000 -7.8% |
Find assessor info on the county website
Neighborhood: 21710
Nearby schools
GreatSchools rating
- 6/10Carroll Manor Elementary SchoolGrades: PK-5Distance: 0.7 mi
- 8/10Ballenger Creek Middle SchoolGrades: 6-8Distance: 5.9 mi
- 5/10Tuscarora High SchoolGrades: 9-12Distance: 5.3 mi
Schools provided by the listing agent
- Elementary: Carroll Manor
- Middle: Ballenger Creek
- High: Tuscarora
- District: Frederick County Public Schools
Source: Bright MLS. This data may not be complete. We recommend contacting the local school district to confirm school assignments for this home.

Get pre-qualified for a loan
At Zillow Home Loans, we can pre-qualify you in as little as 5 minutes with no impact to your credit score.An equal housing lender. NMLS #10287.

