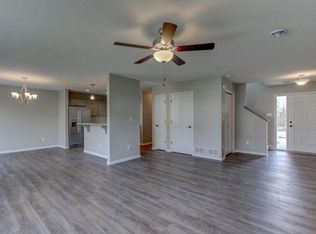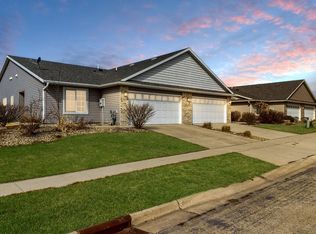Enjoy 1-level living in this beautiful, 3 bdrm townhome, featuring a common area with pool, community room, and exercise room.. You'll love the spacious bedrooms, all with walk-in closets. Feel right at home in the spacious kitchen with granite counters and stainless appliances. Relax in the living room with gas fireplace and great courtyard view. The oversized patio is perfect for barbecues and entertaining. Upstairs you'll find two additional bedrooms and full bath. Main floor laundry, 2-car garage, and a convenient location make this a great home.
This property is off market, which means it's not currently listed for sale or rent on Zillow. This may be different from what's available on other websites or public sources.

