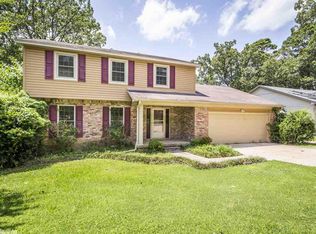Closed
$260,000
2701 Grist Mill Rd, Little Rock, AR 72227
3beds
1,875sqft
Single Family Residence
Built in 1983
9,147.6 Square Feet Lot
$271,200 Zestimate®
$139/sqft
$1,814 Estimated rent
Home value
$271,200
$258,000 - $285,000
$1,814/mo
Zestimate® history
Loading...
Owner options
Explore your selling options
What's special
Updated single level Farmhouse look home with painted exterior, wood columns and shutters. Home features a large living area with a fireplace and built ins. Large windows look out on the wooden deck into the spacious back yard. A formal dining room that is adjacent to the updated eat-in kictchen. Oversized primary suite w/walk in closet, plus 2 other nice sized rooms. New LVT flooring thruout the home is another added bonus. A MUST SEE!!!
Zillow last checked: 8 hours ago
Listing updated: January 17, 2024 at 11:33am
Listed by:
Alan Byrd 501-607-3066,
Signature Properties
Bought with:
Marva Caldwell, AR
CBRPM Group
Source: CARMLS,MLS#: 23038880
Facts & features
Interior
Bedrooms & bathrooms
- Bedrooms: 3
- Bathrooms: 2
- Full bathrooms: 2
Dining room
- Features: Separate Dining Room, Eat-in Kitchen
Heating
- Natural Gas
Cooling
- Electric
Appliances
- Included: Built-In Range, Microwave, Electric Range, Dishwasher, Gas Water Heater
- Laundry: Washer Hookup, Electric Dryer Hookup
Features
- Walk-In Closet(s), Built-in Features, Ceiling Fan(s), Kit Counter-Quartz, Sheet Rock, Primary Bedroom/Main Lv, Guest Bedroom/Main Lv, Primary Bedroom Apart, Guest Bedroom Apart, Primary Bed. Sitting Area, All Bedrooms Down, 3 Bedrooms Same Level
- Flooring: Wood
- Doors: Insulated Doors
- Windows: Window Treatments, Insulated Windows
- Has fireplace: Yes
- Fireplace features: Factory Built, Gas Starter
Interior area
- Total structure area: 1,875
- Total interior livable area: 1,875 sqft
Property
Parking
- Total spaces: 2
- Parking features: Garage, Two Car
- Has garage: Yes
Features
- Levels: One
- Stories: 1
- Patio & porch: Deck, Porch
- Exterior features: Rain Gutters
- Fencing: Full
Lot
- Size: 9,147 sqft
- Features: Sloped, Subdivided
Details
- Parcel number: 43L0890003000
Construction
Type & style
- Home type: SingleFamily
- Architectural style: Traditional
- Property subtype: Single Family Residence
Materials
- Brick
- Foundation: Crawl Space
- Roof: Composition
Condition
- New construction: No
- Year built: 1983
Utilities & green energy
- Electric: Elec-Municipal (+Entergy)
- Gas: Gas-Natural
- Sewer: Public Sewer
- Water: Public
- Utilities for property: Natural Gas Connected
Green energy
- Energy efficient items: Doors
Community & neighborhood
Security
- Security features: Security System
Community
- Community features: Pool, Playground, Picnic Area, No Fee
Location
- Region: Little Rock
- Subdivision: STURBRIDGE
HOA & financial
HOA
- Has HOA: No
Other
Other facts
- Listing terms: VA Loan,FHA,Conventional,Cash
- Road surface type: Paved
Price history
| Date | Event | Price |
|---|---|---|
| 1/12/2024 | Sold | $260,000$139/sqft |
Source: | ||
| 12/6/2023 | Listed for sale | $260,000+20.6%$139/sqft |
Source: | ||
| 3/24/2021 | Listing removed | -- |
Source: Owner Report a problem | ||
| 7/27/2020 | Sold | $215,500-2%$115/sqft |
Source: | ||
| 7/17/2020 | Pending sale | $219,900$117/sqft |
Source: Owner Report a problem | ||
Public tax history
| Year | Property taxes | Tax assessment |
|---|---|---|
| 2024 | $2,115 +1.8% | $37,360 +4.5% |
| 2023 | $2,077 +3.1% | $35,740 +4.7% |
| 2022 | $2,013 +5.1% | $34,120 +5% |
Find assessor info on the county website
Neighborhood: Reservoir
Nearby schools
GreatSchools rating
- 4/10Mcdermott Elementary SchoolGrades: K-5Distance: 0.8 mi
- 5/10Central High SchoolGrades: 9-12Distance: 5.2 mi

Get pre-qualified for a loan
At Zillow Home Loans, we can pre-qualify you in as little as 5 minutes with no impact to your credit score.An equal housing lender. NMLS #10287.
Sell for more on Zillow
Get a free Zillow Showcase℠ listing and you could sell for .
$271,200
2% more+ $5,424
With Zillow Showcase(estimated)
$276,624