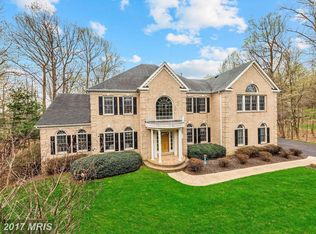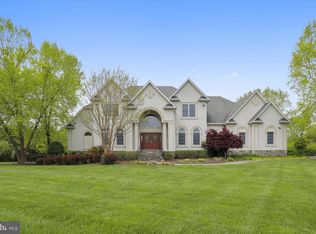Welcome to 2701 Gold Mine Rd in sought after Brookeville, this 11,000 square foot home built in 2002 provides the most luxurious living space. Enter into the breathtaking 3 story foyer, where to your right you will find a spacious formal living area and elegant 2 room fireplace that leads into a serene sun room. Off the formal living space a large office overlooks the expansive property. The heart of the first level are a oversized family room with Juliet balcony and massive gourmet kitchen. The eat-in kitchen boasts extensive counter space, 2 refrigerators, dual overs, gas 5 burner cooktop, and large pantry. A formal dining room, laundry room (with chute), and 3 car garage finish off the level. Upstairs you will find 4 substantial bedrooms. Two featuring their own en-suites and two sharing a jack and jill style bath. The sweeping primary suite is an owner's oasis featuring an oversized sitting room, gas fireplace, 2 walk in closets, and sizable en-suite with soaking tub and 2 separate vanities. The finished 4th level contains a potential 6th bedroom or play space, full bath and bonus room. The lower level is an entertainers paradise. Showcasing a theater room, full kitchen space, large 2nd family room, gym space, game room, full bath, and 2 extensive storage spaces. This is truly not a home to miss. Located conveniently near the center of Olney, close to shopping, commuter routes, local parks, breweries and the best of what Montgomery County has to offer!
This property is off market, which means it's not currently listed for sale or rent on Zillow. This may be different from what's available on other websites or public sources.


