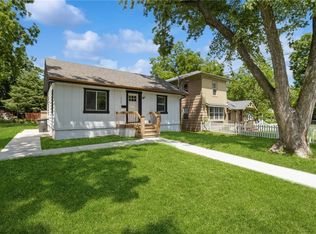Sold for $345,000
$345,000
2701 Franklin Ave, Des Moines, IA 50310
3beds
1,289sqft
Single Family Residence
Built in 1897
6,708.24 Square Feet Lot
$312,900 Zestimate®
$268/sqft
$1,766 Estimated rent
Home value
$312,900
$294,000 - $329,000
$1,766/mo
Zestimate® history
Loading...
Owner options
Explore your selling options
What's special
Hard to believe that a 1897 home could deliver such modern day amenities but this one is must see. Step through the entryway & into a time when homes were quality built. Detailed woodwork showed pride of home & louvered shutters let in just the right amount of sunlight. Gorgeous updates bring this home into the 21st century without losing it character & charm. The barrel vault ceiling spans the living room, library/fireplace, and dining room. The perfect place for entertaining and gathering. Make great meals in this updated kitchen w/a pantry and pass-through window. You don’t have to look to far, to enter the large mud room w/ copper colored tin tiled ceiling. Convenience is the word for the first-floor laundry a& bath. Take the classic staircase, with original banisters, up to the 3 BRs inclusive closets w/ custom shelving. Two bedrooms share a jack/jill bath. The primary BR has am ensuite BA with floor to ceiling tiles. The basement is drywalled for you to make it your own. Already wired for 75” TV. Exercise room also a storm shelter to keep your family safe. The outdoor living has a 25’ x 25’ deck w/ storage space to put away extra chairs. 25’ x 50’ patio with a gazebo and garden shed. Garage sized for 3 cars is heated with one spot used for workshop w/a storage room attached.
Zillow last checked: 8 hours ago
Listing updated: April 04, 2023 at 06:48am
Listed by:
MARTHA T. LEBRON DYKEMAN (515)453-7200,
BHHS First Realty Westown
Bought with:
Beth Cochran
RE/MAX Concepts
Source: DMMLS,MLS#: 661715 Originating MLS: Des Moines Area Association of REALTORS
Originating MLS: Des Moines Area Association of REALTORS
Facts & features
Interior
Bedrooms & bathrooms
- Bedrooms: 3
- Bathrooms: 4
- Full bathrooms: 1
- 3/4 bathrooms: 2
- 1/2 bathrooms: 1
Heating
- Baseboard, Electric, Forced Air, Gas, Natural Gas
Cooling
- Central Air, See Remarks
Appliances
- Included: Dryer, Dishwasher, Refrigerator, Washer
- Laundry: Main Level
Features
- Separate/Formal Dining Room, Cable TV, Window Treatments
- Flooring: Carpet, Hardwood, Tile
- Basement: Partially Finished
- Number of fireplaces: 1
- Fireplace features: Electric
Interior area
- Total structure area: 1,289
- Total interior livable area: 1,289 sqft
- Finished area below ground: 0
Property
Parking
- Total spaces: 2
- Parking features: Detached, Garage, Three Car Garage
- Garage spaces: 2
Features
- Levels: Two
- Stories: 2
- Patio & porch: Deck, Open, Patio
- Exterior features: Deck, Fully Fenced, Fence, Patio, Storage
- Fencing: Wood,Full,Partial
Lot
- Size: 6,708 sqft
- Dimensions: 50 x 134
- Features: Rectangular Lot
Details
- Additional structures: Storage
- Parcel number: 08004871000000
- Zoning: Res
Construction
Type & style
- Home type: SingleFamily
- Architectural style: Two Story
- Property subtype: Single Family Residence
Materials
- Metal Siding
- Foundation: Block
- Roof: Asphalt,Shingle
Condition
- Year built: 1897
Utilities & green energy
- Sewer: Public Sewer
- Water: Public
Community & neighborhood
Security
- Security features: Security System, Smoke Detector(s)
Location
- Region: Des Moines
Other
Other facts
- Listing terms: Cash,Conventional,FHA,VA Loan
- Road surface type: Concrete
Price history
| Date | Event | Price |
|---|---|---|
| 3/31/2023 | Sold | $345,000-1.4%$268/sqft |
Source: | ||
| 1/26/2023 | Pending sale | $350,000$272/sqft |
Source: | ||
| 10/10/2022 | Listed for sale | $350,000+900%$272/sqft |
Source: | ||
| 1/25/2013 | Sold | $35,000-21.2%$27/sqft |
Source: | ||
| 10/27/2012 | Price change | $44,444-15.3%$34/sqft |
Source: Iowa Realty Co., Inc. #405977 Report a problem | ||
Public tax history
| Year | Property taxes | Tax assessment |
|---|---|---|
| 2024 | -- | $284,100 +120.4% |
| 2023 | $2,382 +0.8% | $128,900 +27.5% |
| 2022 | $2,364 +6.7% | $101,100 |
Find assessor info on the county website
Neighborhood: Drake
Nearby schools
GreatSchools rating
- 2/10Monroe Elementary SchoolGrades: K-5Distance: 0.3 mi
- 3/10Meredith Middle SchoolGrades: 6-8Distance: 2.3 mi
- 2/10Hoover High SchoolGrades: 9-12Distance: 2.3 mi
Schools provided by the listing agent
- District: Des Moines Independent
Source: DMMLS. This data may not be complete. We recommend contacting the local school district to confirm school assignments for this home.
Get pre-qualified for a loan
At Zillow Home Loans, we can pre-qualify you in as little as 5 minutes with no impact to your credit score.An equal housing lender. NMLS #10287.
Sell for more on Zillow
Get a Zillow Showcase℠ listing at no additional cost and you could sell for .
$312,900
2% more+$6,258
With Zillow Showcase(estimated)$319,158
