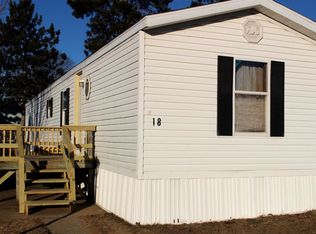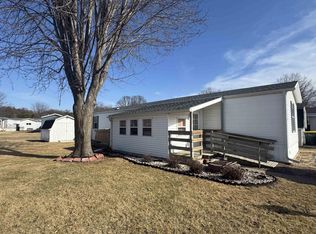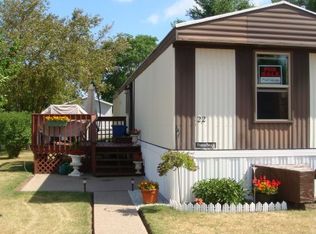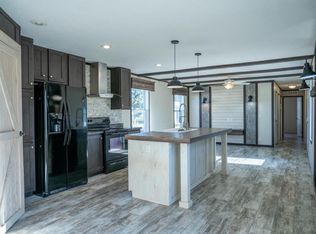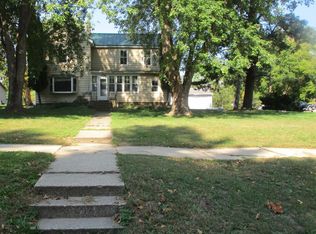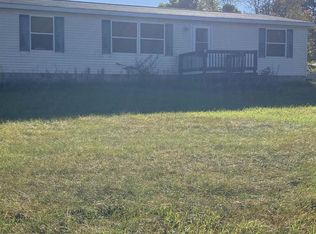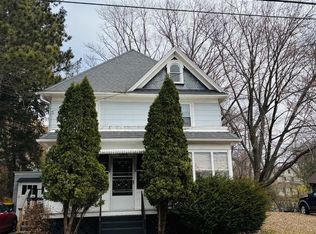2701 East Main Street #156, Reedsburg, WI 53959
What's special
- 486 days |
- 887 |
- 48 |
Zillow last checked: 8 hours ago
Listing updated: December 29, 2025 at 03:15am
Julie Klemm 608-434-4960,
Bunbury & Assoc, REALTORS,
Kris Terry 608-393-0891,
Bunbury & Assoc, REALTORS
Facts & features
Interior
Bedrooms & bathrooms
- Bedrooms: 3
- Bathrooms: 2
- Full bathrooms: 2
- Main level bedrooms: 3
Primary bedroom
- Level: Main
- Area: 144
- Dimensions: 12 x 12
Bedroom 2
- Level: Main
- Area: 120
- Dimensions: 10 x 12
Bedroom 3
- Level: Main
- Area: 120
- Dimensions: 10 x 12
Bathroom
- Features: At least 1 Tub, Master Bedroom Bath: Full, Master Bedroom Bath, Master Bedroom Bath: Walk Through, Master Bedroom Bath: Walk-In Shower
Kitchen
- Level: Main
- Area: 132
- Dimensions: 12 x 11
Living room
- Level: Main
- Area: 264
- Dimensions: 22 x 12
Heating
- Natural Gas, Forced Air
Cooling
- Central Air
Appliances
- Included: Range/Oven, Refrigerator, Dishwasher, Microwave, Disposal, Washer, Dryer
Features
- Walk-In Closet(s), Cathedral/vaulted ceiling, High Speed Internet, Breakfast Bar
- Basement: None / Slab
Interior area
- Total structure area: 1,404
- Total interior livable area: 1,404 sqft
- Finished area above ground: 1,404
- Finished area below ground: 0
Property
Parking
- Total spaces: 2
- Parking features: 2 Car, Attached, Garage Door Opener
- Attached garage spaces: 2
Features
- Levels: One
- Stories: 1
- Patio & porch: Deck
- Body of water: Na
Details
- Parcel number: 000000000000
- Zoning: Res
Construction
Type & style
- Home type: MobileManufactured
- Architectural style: Ranch
- Property subtype: Single Family Residence, Manufactured Home
Materials
- Vinyl Siding
Condition
- 21+ Years
- New construction: No
- Year built: 2000
Utilities & green energy
- Sewer: Public Sewer
- Water: Public
- Utilities for property: Cable Available
Community & HOA
Community
- Subdivision: The Courtyards
Location
- Region: Reedsburg
- Municipality: Reedsburg
Financial & listing details
- Price per square foot: $89/sqft
- Annual tax amount: $600
- Date on market: 9/18/2024
- Inclusions: Range/Oven, Refrigerator, Dishwasher, Microwave, Washer, Dryer
- Exclusions: Seller's Personal Property

Julie Klemm
(608) 434-4960
By pressing Contact Agent, you agree that the real estate professional identified above may call/text you about your search, which may involve use of automated means and pre-recorded/artificial voices. You don't need to consent as a condition of buying any property, goods, or services. Message/data rates may apply. You also agree to our Terms of Use. Zillow does not endorse any real estate professionals. We may share information about your recent and future site activity with your agent to help them understand what you're looking for in a home.
Estimated market value
Not available
Estimated sales range
Not available
Not available
Price history
Price history
| Date | Event | Price |
|---|---|---|
| 12/29/2025 | Price change | $125,000-7.4%$89/sqft |
Source: | ||
| 10/6/2025 | Listed for sale | $135,000$96/sqft |
Source: | ||
| 11/25/2024 | Pending sale | $135,000$96/sqft |
Source: | ||
| 11/8/2024 | Contingent | $135,000$96/sqft |
Source: | ||
| 10/8/2024 | Price change | $135,000-6.9%$96/sqft |
Source: | ||
Public tax history
Public tax history
Tax history is unavailable.BuyAbility℠ payment
Climate risks
Neighborhood: 53959
Nearby schools
GreatSchools rating
- NAPineview Elementary SchoolGrades: PK-2Distance: 1.2 mi
- 6/10Webb Middle SchoolGrades: 6-8Distance: 2.2 mi
- 5/10Reedsburg Area High SchoolGrades: 9-12Distance: 2.8 mi
Schools provided by the listing agent
- Middle: Webb
- High: Reedsburg Area
- District: Reedsburg
Source: WIREX MLS. This data may not be complete. We recommend contacting the local school district to confirm school assignments for this home.
- Loading
