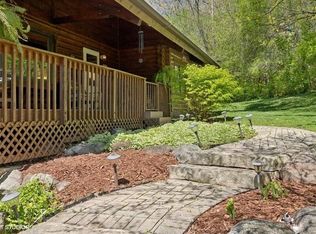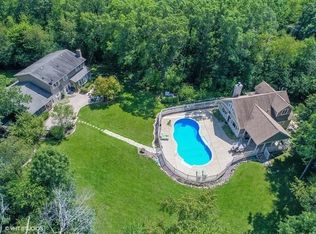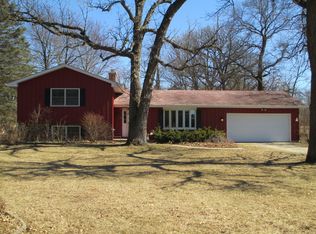Closed
$525,000
2701 Dunham Woods Rd, Harvard, IL 60033
4beds
4,354sqft
Single Family Residence
Built in 1994
4.73 Acres Lot
$560,500 Zestimate®
$121/sqft
$4,616 Estimated rent
Home value
$560,500
$510,000 - $617,000
$4,616/mo
Zestimate® history
Loading...
Owner options
Explore your selling options
What's special
SERENELY BEAUTIFUL IN ALL SEASONS! This Architecturally Dramatic Custom-Built CEDAR RANCH has over $75,000 in Recent Updates. It sits on almost 5 Acres of Wooded Beauty. You'll enjoy Nature at its Best with its Mature Trees, Blooming Perennials, Sunny and Shady areas, and Walking Paths. This 4 BEDEOOM/3.1 BATH home also has a 2ND KITCHEN and POTENTIAL for 5TH BEDROOM on the Lower Level. The Heart of the Main Level is its Open Floor Plan, Soaring 15 ft. high Cathedral and Vaulted Ceilings with 4 Skylights. The Living Room with its Lofty Ceiling, Gas Fireplace, and Transom Windows is open to the Chef's Kitchen which has a Breakfast Bar, Separate Eating Area, and Door that leads to the Rear Deck. This Main Level also has a Formal Dining Room, Large Laundry Room and Luxury Master Bedroom/Bath Suite with Skylight, Huge Walk-in Closet, Jacuzzi Jet Tub, Separate Shower and Private Door onto the Rear Deck. Bedrooms 2 & 3 with the 2nd Full Bath are on the other side of the house on this level. The Finished Walkout Lower Level makes the home over 4354 sq. ft. and even more perfect for "Entertaining or Related Living". Here you will find 9 ft. high ceilings with can lights, a 2nd Full Kitchen, the 4th Bedroom, 3rd Full Bath, and a Bonus Room that could be a Den/ Office/Workout Room or the 5th Bedroom. There is also great a big Recreation Room with Built-in Bar and two sliding doors that lead to another huge Deck and the Backyard. The Garage, Lower Level, and 12' x 24' outdoor Shelter Logic Shed are all great for Storage. If more space is desired, there is room to add a barn or additional garage. Some UPDATES in 2024 include: a New Roof, Gutters, Downspouts, Spray Foam Insulation, Skylights, Carpeting, Wall Sconces, LV Rm Ceiling Fan and Freshly Painted Main Level. You'll Love this Home and the recreational areas Harvard offers! NOTE: Please use the "Additional Information" Link to see a Complete List of Updates/ Improvements, Property Disclosures & Plat of Survey.
Zillow last checked: 8 hours ago
Listing updated: August 14, 2024 at 01:00am
Listing courtesy of:
Sherry Pope, ABR,CRS,CSC,GRI,SRES 847-301-3100,
Coldwell Banker Realty
Bought with:
Sandra Rapacz
Berkshire Hathaway HomeServices Starck Real Estate
Source: MRED as distributed by MLS GRID,MLS#: 12078622
Facts & features
Interior
Bedrooms & bathrooms
- Bedrooms: 4
- Bathrooms: 4
- Full bathrooms: 3
- 1/2 bathrooms: 1
Primary bedroom
- Features: Flooring (Carpet), Bathroom (Full, Whirlpool & Sep Shwr)
- Level: Main
- Area: 288 Square Feet
- Dimensions: 18X16
Bedroom 2
- Features: Flooring (Carpet)
- Level: Main
- Area: 150 Square Feet
- Dimensions: 15X10
Bedroom 3
- Features: Flooring (Carpet)
- Level: Main
- Area: 130 Square Feet
- Dimensions: 10X13
Bedroom 4
- Features: Flooring (Carpet)
- Level: Lower
- Area: 156 Square Feet
- Dimensions: 12X13
Dining room
- Features: Flooring (Carpet)
- Level: Main
- Area: 168 Square Feet
- Dimensions: 12X14
Eating area
- Features: Flooring (Ceramic Tile)
- Level: Main
- Area: 110 Square Feet
- Dimensions: 10X11
Kitchen
- Features: Kitchen (Eating Area-Breakfast Bar, Eating Area-Table Space, Pantry-Closet), Flooring (Ceramic Tile)
- Level: Main
- Area: 150 Square Feet
- Dimensions: 10X15
Kitchen 2nd
- Features: Flooring (Ceramic Tile)
- Level: Lower
- Area: 130 Square Feet
- Dimensions: 10X13
Laundry
- Features: Flooring (Vinyl)
- Level: Main
- Area: 91 Square Feet
- Dimensions: 13X7
Living room
- Features: Flooring (Carpet)
- Level: Main
- Area: 336 Square Feet
- Dimensions: 21X16
Office
- Features: Flooring (Carpet)
- Level: Lower
- Area: 144 Square Feet
- Dimensions: 12X12
Recreation room
- Features: Flooring (Carpet)
- Level: Lower
- Area: 682 Square Feet
- Dimensions: 22X31
Heating
- Natural Gas, Forced Air
Cooling
- Central Air
Appliances
- Included: Range, Microwave, Dishwasher, Refrigerator, Washer, Dryer, Water Softener Rented, Humidifier, Gas Water Heater
- Laundry: Main Level
Features
- Cathedral Ceiling(s), 1st Floor Bedroom, In-Law Floorplan, 1st Floor Full Bath, Walk-In Closet(s), Beamed Ceilings, Open Floorplan, Separate Dining Room, Pantry, Workshop
- Flooring: Carpet
- Windows: Skylight(s), Drapes
- Basement: Finished,Exterior Entry,9 ft + pour,Rec/Family Area,Storage Space,Walk-Out Access
- Number of fireplaces: 1
- Fireplace features: Gas Log, Living Room
Interior area
- Total structure area: 4,354
- Total interior livable area: 4,354 sqft
Property
Parking
- Total spaces: 2
- Parking features: Asphalt, Garage Door Opener, Garage, On Site, Garage Owned, Attached
- Attached garage spaces: 2
- Has uncovered spaces: Yes
Accessibility
- Accessibility features: No Disability Access
Features
- Stories: 1
- Patio & porch: Deck
Lot
- Size: 4.73 Acres
- Dimensions: 328 X 628
- Features: Wooded, Mature Trees
Details
- Parcel number: 0624276003
- Special conditions: None
- Other equipment: Water-Softener Rented, Ceiling Fan(s), Sump Pump
Construction
Type & style
- Home type: SingleFamily
- Architectural style: Ranch
- Property subtype: Single Family Residence
Materials
- Cedar
- Foundation: Concrete Perimeter
- Roof: Asphalt
Condition
- New construction: No
- Year built: 1994
Details
- Builder model: CUSTOM BUILT
Utilities & green energy
- Electric: Circuit Breakers
- Sewer: Septic Tank
- Water: Well
Community & neighborhood
Security
- Security features: Carbon Monoxide Detector(s)
Location
- Region: Harvard
- Subdivision: Dunham Woods
HOA & financial
HOA
- Services included: None
Other
Other facts
- Listing terms: Conventional
- Ownership: Fee Simple
Price history
| Date | Event | Price |
|---|---|---|
| 8/12/2024 | Sold | $525,000$121/sqft |
Source: | ||
| 7/9/2024 | Contingent | $525,000$121/sqft |
Source: | ||
| 7/3/2024 | Listed for sale | $525,000+81.7%$121/sqft |
Source: | ||
| 11/30/2015 | Sold | $289,000-3.3%$66/sqft |
Source: | ||
| 10/12/2015 | Pending sale | $299,000$69/sqft |
Source: Berkshire Hathaway HomeServices Starck Real Estate #08926999 Report a problem | ||
Public tax history
| Year | Property taxes | Tax assessment |
|---|---|---|
| 2024 | $9,790 +1% | $144,566 +8.4% |
| 2023 | $9,692 -6% | $133,375 -0.9% |
| 2022 | $10,308 +2.8% | $134,630 +5.8% |
Find assessor info on the county website
Neighborhood: 60033
Nearby schools
GreatSchools rating
- 2/10Crosby Elementary SchoolGrades: K-3Distance: 3 mi
- 3/10Harvard Jr High SchoolGrades: 6-8Distance: 4.6 mi
- 2/10Harvard High SchoolGrades: 9-12Distance: 4.4 mi
Schools provided by the listing agent
- Middle: Harvard Junior High School
- High: Harvard High School
- District: 50
Source: MRED as distributed by MLS GRID. This data may not be complete. We recommend contacting the local school district to confirm school assignments for this home.
Get pre-qualified for a loan
At Zillow Home Loans, we can pre-qualify you in as little as 5 minutes with no impact to your credit score.An equal housing lender. NMLS #10287.


