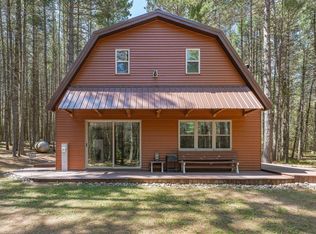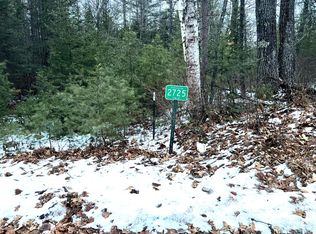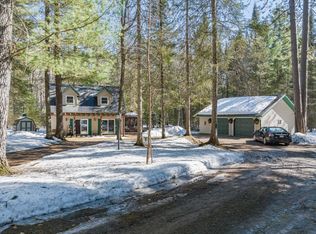EAGLE RIVER AREA HOME- Well maintained 3 bedroom, 2 bath home offering plenty of privacy and nestled on 5.2 wooded acres. Interior features include an open concept floor plan, kitchen with solid surface countertops, SS appliances and pantry, spacious living room with fieldstone gas fireplace, master bedroom suite and first floor laundry room. The full unfinished basement provides options for additional living space if you choose and the mechanical systems include forced air heat, central air conditioning and drilled well. Need storage space? Utilize the attached 2 car attached garage or better yet the 40'X 36' outbuilding. Beautifully landscaped grounds, outdoor deck and blacktop drive are also part of what this property has to offer. Minutes from Eagle River yet only a short stroll to the 644,000 acre Nicolet National Forest with the Chain O Lakes boat landing providing access to the 28 lake Eagle River/Three Lakes chain also nearby. This is a must see opportunity.
This property is off market, which means it's not currently listed for sale or rent on Zillow. This may be different from what's available on other websites or public sources.



