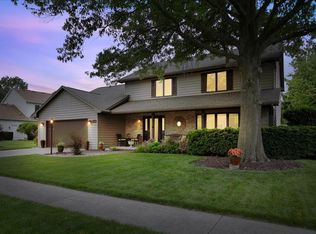Interior reflects updated new " Modern Grey" color palette in all first floor and second floor rooms . Sparkling clean four bedroom, 2 1/2 baths and three car garage. Functional layout with living room, family room, separate dining room, sunny kitchen and four nice sized bedrooms upstairs. Kitchen with breakfast nook features granite counter tops, upgraded cabinets, under cabinet lighting, porcelain tile floor. Living room with crown molding and double windows. Family room features a floor to ceiling brick fireplace flanked by built in floor to ceiling shelves. Formal dining room with crown molding and captains railing. Master suite features a recessed ceiling , private bath with double sink vanity, bright theater lighting, garden tub and separate shower plus large walk in closet. six panel wood doors through out and also wood windows. Most rooms have ceiling fans. The lower level 28 x 15 rec room functionally finished for plenty of activities. Still plenty of storage. Already Radon remediation system installed. Home is quarter block from Millage park. Private back yard patio. New roof 2020. ( 50 year shingles ). New furnace and A/C to be installed on 12-22-2020. Conveniently located minutes away from restaurants, grocery, coffee shop, drug store, three parks, medical facilities, entrance to I- 57, bus lines. Immaculate, you will not be disappointed with this one. QUICK possession * Agent Owned
This property is off market, which means it's not currently listed for sale or rent on Zillow. This may be different from what's available on other websites or public sources.

