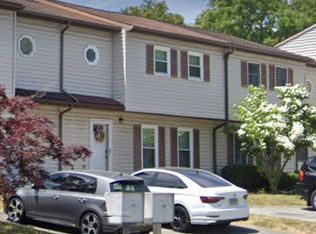Sold for $211,150
$211,150
2701 Buxton Rd, Harrisburg, PA 17110
3beds
1,578sqft
Townhouse
Built in 1988
3,049 Square Feet Lot
$222,200 Zestimate®
$134/sqft
$1,890 Estimated rent
Home value
$222,200
$200,000 - $247,000
$1,890/mo
Zestimate® history
Loading...
Owner options
Explore your selling options
What's special
This spacious end-unit townhome offers the perfect blend of comfort, style, and convenience. With 3 bedrooms and 1.5 baths, this home provides ample space for both relaxation and entertaining. Step inside to discover a beautifully upgraded kitchen, complete with brand-new appliances, sleek countertops, and modern cabinetry—ideal for both everyday meals and hosting guests. The open layout seamlessly connects the kitchen to a bright and airy living area, making it perfect for gatherings or quiet nights in. The finished basement offers additional living space, perfect for a home office, media room, or play area. You'll also enjoy the outdoors with your private back deck, a perfect spot for morning coffee or evening barbecues. With its end-unit location, this townhome benefits from extra natural light and a feeling of added privacy. Don't miss out on this beautiful property that combines modern upgrades with cozy, functional living spaces
Zillow last checked: 8 hours ago
Listing updated: October 03, 2024 at 07:16am
Listed by:
PAM RUX 717-433-6779,
Iron Valley Real Estate of Central PA
Bought with:
KRISTEN GOLD, AB069624
Coldwell Banker Realty
Source: Bright MLS,MLS#: PADA2036864
Facts & features
Interior
Bedrooms & bathrooms
- Bedrooms: 3
- Bathrooms: 2
- Full bathrooms: 1
- 1/2 bathrooms: 1
- Main level bathrooms: 1
Basement
- Area: 268
Heating
- Forced Air, Electric
Cooling
- Central Air, Electric
Appliances
- Included: Electric Water Heater
Features
- Basement: Full,Finished,Interior Entry,Sump Pump
- Has fireplace: No
Interior area
- Total structure area: 1,578
- Total interior livable area: 1,578 sqft
- Finished area above ground: 1,310
- Finished area below ground: 268
Property
Parking
- Parking features: Off Street
Accessibility
- Accessibility features: None
Features
- Levels: Two
- Stories: 2
- Pool features: None
Lot
- Size: 3,049 sqft
Details
- Additional structures: Above Grade, Below Grade
- Parcel number: 620561000000000
- Zoning: RESIDENTIAL
- Special conditions: Standard
Construction
Type & style
- Home type: Townhouse
- Architectural style: Traditional
- Property subtype: Townhouse
Materials
- Frame
- Foundation: Block
Condition
- New construction: No
- Year built: 1988
Utilities & green energy
- Sewer: Public Sewer
- Water: Public
Community & neighborhood
Location
- Region: Harrisburg
- Subdivision: Paxton Crossing
- Municipality: SUSQUEHANNA TWP
HOA & financial
HOA
- Has HOA: Yes
- HOA fee: $133 monthly
- Association name: PAXTON CROSSING HOA
Other
Other facts
- Listing agreement: Exclusive Right To Sell
- Listing terms: Cash,Conventional,FHA,VA Loan
- Ownership: Fee Simple
Price history
| Date | Event | Price |
|---|---|---|
| 9/27/2024 | Sold | $211,150+3%$134/sqft |
Source: | ||
| 8/10/2024 | Pending sale | $205,000$130/sqft |
Source: | ||
| 8/6/2024 | Listed for sale | $205,000+73.7%$130/sqft |
Source: | ||
| 8/29/2012 | Sold | $118,000-1.6%$75/sqft |
Source: Public Record Report a problem | ||
| 4/8/2012 | Price change | $119,900-1.3%$76/sqft |
Source: RE/MAX REALTY PROFESSIONALS INC #10220963 Report a problem | ||
Public tax history
| Year | Property taxes | Tax assessment |
|---|---|---|
| 2025 | $2,801 +13% | $77,100 |
| 2023 | $2,479 +2.4% | $77,100 |
| 2022 | $2,422 +1.3% | $77,100 |
Find assessor info on the county website
Neighborhood: 17110
Nearby schools
GreatSchools rating
- NASara Lindemuth El SchoolGrades: K-2Distance: 0.8 mi
- 5/10Susquehanna Twp Middle SchoolGrades: 6-8Distance: 2.3 mi
- 4/10Susquehanna Twp High SchoolGrades: 9-12Distance: 1 mi
Schools provided by the listing agent
- High: Susquehanna Township
- District: Susquehanna Township
Source: Bright MLS. This data may not be complete. We recommend contacting the local school district to confirm school assignments for this home.

Get pre-qualified for a loan
At Zillow Home Loans, we can pre-qualify you in as little as 5 minutes with no impact to your credit score.An equal housing lender. NMLS #10287.
