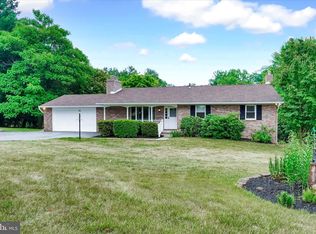Sold for $646,000
$646,000
2701 Beckleysville Rd, Millers, MD 21102
4beds
2,835sqft
Single Family Residence
Built in 1976
1.49 Acres Lot
$-- Zestimate®
$228/sqft
$3,474 Estimated rent
Home value
Not available
Estimated sales range
Not available
$3,474/mo
Zestimate® history
Loading...
Owner options
Explore your selling options
What's special
Welcome to this stunning 4-bedroom, 3-bath single-family home nestled in the desirable Hereford Zone! With 2,835 square feet of thoughtfully designed living space, this home combines comfort, style, and functionality—perfect for modern living. Step inside to discover gleaming hardwood floors and a completely renovated kitchen and bathrooms that bring fresh, contemporary charm to the home. The spacious living areas are filled with natural light, thanks to newly installed windows throughout. Outside, enjoy your own private oasis with an expansive deck and fully fenced backyard with in-ground pool and gazebo—ideal for relaxing or entertaining. The home also features a 2-car garage, a brand-new energy efficient heat pump, and is conveniently located near the scenic Prettyboy Reservoir, offering access to outdoor activities and nature trails. This move-in ready gem is a rare find in a desirable location—don't miss your chance to make it yours!
Zillow last checked: 8 hours ago
Listing updated: May 19, 2025 at 09:30am
Listed by:
Michele Wabler 937-239-8099,
ExecuHome Realty
Bought with:
Jeffrey Morsberger, 3282646
Corner House Realty
Source: Bright MLS,MLS#: MDBC2125022
Facts & features
Interior
Bedrooms & bathrooms
- Bedrooms: 4
- Bathrooms: 3
- Full bathrooms: 3
- Main level bathrooms: 2
- Main level bedrooms: 3
Primary bedroom
- Features: Flooring - HardWood, Ceiling Fan(s)
- Level: Main
Bedroom 2
- Features: Flooring - HardWood
- Level: Main
Bedroom 3
- Features: Flooring - HardWood
- Level: Main
Bedroom 4
- Features: Flooring - Carpet
- Level: Lower
Primary bathroom
- Features: Flooring - Ceramic Tile
- Level: Main
Bathroom 2
- Features: Flooring - Ceramic Tile
- Level: Main
Bathroom 3
- Features: Flooring - Ceramic Tile
- Level: Lower
Den
- Features: Flooring - HardWood, Fireplace - Gas, Recessed Lighting
- Level: Main
Dining room
- Features: Flooring - HardWood
- Level: Main
Kitchen
- Features: Flooring - HardWood, Countertop(s) - Quartz, Crown Molding, Recessed Lighting
- Level: Main
Laundry
- Features: Flooring - Luxury Vinyl Plank
- Level: Lower
Living room
- Features: Flooring - HardWood, Recessed Lighting
- Level: Main
Recreation room
- Features: Flooring - Carpet
- Level: Lower
Utility room
- Level: Lower
Workshop
- Level: Lower
Heating
- Central, Electric
Cooling
- Central Air, Electric
Appliances
- Included: Electric Water Heater
- Laundry: Laundry Room
Features
- Basement: Walk-Out Access,Finished,Garage Access
- Number of fireplaces: 1
- Fireplace features: Gas/Propane, Corner
Interior area
- Total structure area: 3,780
- Total interior livable area: 2,835 sqft
- Finished area above ground: 1,890
- Finished area below ground: 945
Property
Parking
- Total spaces: 4
- Parking features: Asphalt, Driveway
- Uncovered spaces: 4
Accessibility
- Accessibility features: None
Features
- Levels: Two
- Stories: 2
- Has private pool: Yes
- Pool features: In Ground, Private
- Fencing: Back Yard,Board,Wire
Lot
- Size: 1.49 Acres
- Dimensions: 2.00 x
Details
- Additional structures: Above Grade, Below Grade
- Parcel number: 04061600009695
- Zoning: RESIDENTIAL
- Special conditions: Standard
Construction
Type & style
- Home type: SingleFamily
- Architectural style: Raised Ranch/Rambler
- Property subtype: Single Family Residence
Materials
- Brick Veneer, Vinyl Siding
- Foundation: Concrete Perimeter
- Roof: Architectural Shingle
Condition
- Very Good
- New construction: No
- Year built: 1976
Utilities & green energy
- Sewer: Private Septic Tank
- Water: Well
Community & neighborhood
Location
- Region: Millers
- Subdivision: Prettyboy Manor
Other
Other facts
- Listing agreement: Exclusive Right To Sell
- Ownership: Fee Simple
Price history
| Date | Event | Price |
|---|---|---|
| 5/19/2025 | Sold | $646,000+4.2%$228/sqft |
Source: | ||
| 4/22/2025 | Pending sale | $619,900$219/sqft |
Source: | ||
| 4/17/2025 | Listed for sale | $619,900+61%$219/sqft |
Source: | ||
| 12/3/2024 | Sold | $385,000-0.5%$136/sqft |
Source: Public Record Report a problem | ||
| 4/17/2014 | Sold | $387,000-3%$137/sqft |
Source: Public Record Report a problem | ||
Public tax history
| Year | Property taxes | Tax assessment |
|---|---|---|
| 2025 | $4,885 +4.8% | $398,100 +3.5% |
| 2024 | $4,663 +3.6% | $384,733 +3.6% |
| 2023 | $4,501 +3.7% | $371,367 +3.7% |
Find assessor info on the county website
Neighborhood: 21102
Nearby schools
GreatSchools rating
- 6/10Prettyboy Elementary SchoolGrades: K-5Distance: 1.5 mi
- 9/10Hereford Middle SchoolGrades: 6-8Distance: 7.9 mi
- 10/10Hereford High SchoolGrades: 9-12Distance: 6.4 mi
Schools provided by the listing agent
- Elementary: Prettyboy
- Middle: Hereford
- High: Hereford
- District: Baltimore County Public Schools
Source: Bright MLS. This data may not be complete. We recommend contacting the local school district to confirm school assignments for this home.
Get pre-qualified for a loan
At Zillow Home Loans, we can pre-qualify you in as little as 5 minutes with no impact to your credit score.An equal housing lender. NMLS #10287.
