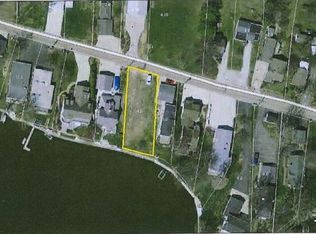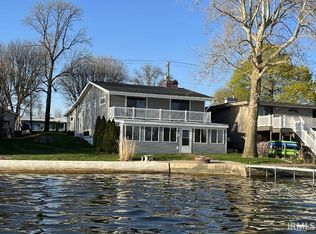2 hours from Chicago, 2 hours from Indianapolis, near Fulton County airport, this practically maintenance free home offers more than the eye can see. Garden lighting with an irrigation system makes its 3 decks a magical place to sit on summer evenings. Two piers offer plenty of boat docking space and a double seawall protects your shoreline. There's the option for a 4th bedroom and nearly every room in the house boasts a view of the lake.
This property is off market, which means it's not currently listed for sale or rent on Zillow. This may be different from what's available on other websites or public sources.

