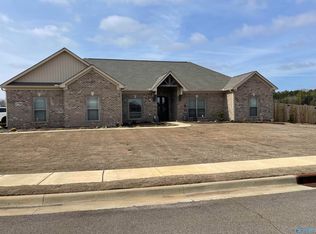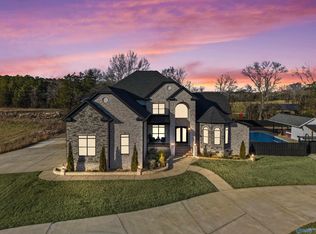Sold for $396,900
$396,900
2701 Apsley Way SW, Decatur, AL 35603
4beds
2,268sqft
Single Family Residence
Built in 2022
0.29 Acres Lot
$327,600 Zestimate®
$175/sqft
$2,225 Estimated rent
Home value
$327,600
$305,000 - $354,000
$2,225/mo
Zestimate® history
Loading...
Owner options
Explore your selling options
What's special
New Home Construction with Storage Galore! Located in beautiful subdivision off South Chapel Hill Road. Convenient location but secluded community. - 4 bedrooms, 2.5 Bath, Open Floor Plan with 11' ceilings in the Living area. Beautiful double-entry doors. Granite countertops throughout. Walk-in Kitchen pantry. Walk-in shower, soaker tub, crown molding. EnSuite master bath with walk-in closets. 2-car garage with storage room. House structure elevated, reassessed by FEMA and no longer in flood zone (documentation provided). All information to be verified by purchaser.
Zillow last checked: 8 hours ago
Listing updated: May 22, 2024 at 03:59pm
Listed by:
Tina Blankenship 256-318-3050,
Exp Realty LLC Northern
Bought with:
Tina Blankenship, 136125
Exp Realty LLC Northern
Source: ValleyMLS,MLS#: 1840162
Facts & features
Interior
Bedrooms & bathrooms
- Bedrooms: 4
- Bathrooms: 3
- Full bathrooms: 2
- 1/2 bathrooms: 1
Primary bedroom
- Features: 9’ Ceiling, Ceiling Fan(s), Crown Molding, Carpet, Smooth Ceiling, Tray Ceiling(s)
- Level: First
- Area: 208
- Dimensions: 16 x 13
Bedroom
- Features: 9’ Ceiling, Ceiling Fan(s), Crown Molding, Carpet, Walk-In Closet(s)
- Level: First
- Area: 132
- Dimensions: 12 x 11
Bedroom 2
- Features: 9’ Ceiling, Ceiling Fan(s), Crown Molding, Carpet, Walk-In Closet(s)
- Level: First
- Area: 120
- Dimensions: 10 x 12
Bedroom 3
- Features: 9’ Ceiling, Ceiling Fan(s), Crown Molding, Carpet, Walk-In Closet(s)
- Level: First
- Area: 121
- Dimensions: 11 x 11
Primary bathroom
- Features: 9’ Ceiling, Crown Molding, Granite Counters, LVP, Walk in Closet 2
- Level: First
- Area: 60
- Dimensions: 6 x 10
Kitchen
- Features: 9’ Ceiling, Granite Counters, Kitchen Island, Pantry, LVP
- Level: First
- Area: 247
- Dimensions: 19 x 13
Living room
- Features: 10’ + Ceiling, Crown Molding, Fireplace, LVP
- Level: First
- Area: 342
- Dimensions: 19 x 18
Heating
- Central 1
Cooling
- Central 1
Features
- Has basement: No
- Has fireplace: Yes
- Fireplace features: Gas Log
Interior area
- Total interior livable area: 2,268 sqft
Property
Features
- Levels: One
- Stories: 1
Lot
- Size: 0.29 Acres
Details
- Parcel number: 1305150000001.041
Construction
Type & style
- Home type: SingleFamily
- Architectural style: Ranch
- Property subtype: Single Family Residence
Materials
- Foundation: Slab
Condition
- New Construction
- New construction: Yes
- Year built: 2022
Details
- Builder name: TALON HOMES INC
Utilities & green energy
- Sewer: Public Sewer
Community & neighborhood
Location
- Region: Decatur
- Subdivision: Manor Park
HOA & financial
HOA
- Has HOA: Yes
- HOA fee: $360 annually
- Amenities included: Common Grounds
- Services included: See Remarks
- Association name: P & C Real Estate Development , LLC
Other
Other facts
- Listing agreement: Agency
Price history
| Date | Event | Price |
|---|---|---|
| 5/22/2024 | Sold | $396,900$175/sqft |
Source: | ||
| 9/20/2023 | Pending sale | $396,900$175/sqft |
Source: | ||
| 8/1/2023 | Listed for sale | $396,900$175/sqft |
Source: | ||
Public tax history
| Year | Property taxes | Tax assessment |
|---|---|---|
| 2024 | $2,735 +166.9% | $60,380 +166.9% |
| 2023 | $1,025 +277% | $22,620 +277% |
| 2022 | $272 | $6,000 |
Find assessor info on the county website
Neighborhood: 35603
Nearby schools
GreatSchools rating
- 4/10Chestnut Grove Elementary SchoolGrades: PK-5Distance: 1.8 mi
- 6/10Cedar Ridge Middle SchoolGrades: 6-8Distance: 2.2 mi
- 7/10Austin High SchoolGrades: 10-12Distance: 2.4 mi
Schools provided by the listing agent
- Elementary: Chestnut Grove Elementary
- Middle: Austin Middle
- High: Austin
Source: ValleyMLS. This data may not be complete. We recommend contacting the local school district to confirm school assignments for this home.
Get pre-qualified for a loan
At Zillow Home Loans, we can pre-qualify you in as little as 5 minutes with no impact to your credit score.An equal housing lender. NMLS #10287.
Sell for more on Zillow
Get a Zillow Showcase℠ listing at no additional cost and you could sell for .
$327,600
2% more+$6,552
With Zillow Showcase(estimated)$334,152

