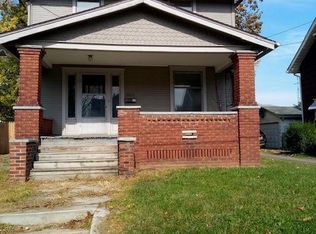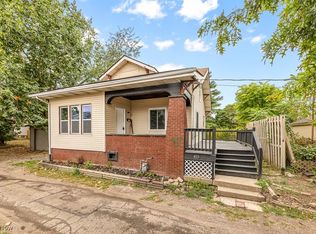Sold for $125,000
$125,000
2701 9th St NW, Canton, OH 44708
3beds
1,336sqft
Single Family Residence
Built in 1920
5,127.01 Square Feet Lot
$133,200 Zestimate®
$94/sqft
$1,189 Estimated rent
Home value
$133,200
$124,000 - $143,000
$1,189/mo
Zestimate® history
Loading...
Owner options
Explore your selling options
What's special
This home is a must see with many updates. This two story home features a new roof on the main home and two car garage. Premium laminate flooring in the living and dining rooms. The kitchen features updates to the cabinetry, new LVP flooring and new appliances. On the second floor, admire the completely updated bathroom and changes to the 3 spacious bedroom along with a walk in closet. This home features natural woodwork on all the upper levels that adds a touch of warmth. Minutes to major highways, shopping and other major attractions within the Greater Canton area. Property is realtor owned.
Zillow last checked: 8 hours ago
Listing updated: August 26, 2023 at 03:04pm
Listing Provided by:
Donna Pugh donnapugh@StoufferRealty.com(330)575-0952,
BHHS Stouffer Realty
Bought with:
Sam Shaheen, 2018004509
RE/MAX Crossroads Properties
Source: MLS Now,MLS#: 4459401 Originating MLS: Stark Trumbull Area REALTORS
Originating MLS: Stark Trumbull Area REALTORS
Facts & features
Interior
Bedrooms & bathrooms
- Bedrooms: 3
- Bathrooms: 1
- Full bathrooms: 1
Bedroom
- Description: Flooring: Carpet
- Level: Second
Bedroom
- Description: Flooring: Carpet
- Level: Second
Bedroom
- Description: Flooring: Carpet
- Level: Second
Bathroom
- Description: Flooring: Luxury Vinyl Tile
- Level: Second
Dining room
- Description: Flooring: Laminate
- Level: First
Eat in kitchen
- Description: Flooring: Luxury Vinyl Tile
- Level: First
Family room
- Description: Flooring: Laminate
- Level: First
Kitchen
- Description: Flooring: Luxury Vinyl Tile
- Level: First
Pantry
- Description: Flooring: Luxury Vinyl Tile
- Level: First
Heating
- Forced Air, Gas
Cooling
- Central Air
Appliances
- Included: Cooktop, Refrigerator
Features
- Basement: Full,Unfinished
- Number of fireplaces: 1
Interior area
- Total structure area: 1,336
- Total interior livable area: 1,336 sqft
- Finished area above ground: 1,336
Property
Parking
- Total spaces: 2
- Parking features: Detached, Garage, Garage Door Opener, Paved
- Garage spaces: 2
Features
- Levels: Two
- Stories: 2
- Patio & porch: Porch
Lot
- Size: 5,127 sqft
Details
- Parcel number: 00221974
Construction
Type & style
- Home type: SingleFamily
- Architectural style: Other
- Property subtype: Single Family Residence
Materials
- Vinyl Siding
- Roof: Asphalt,Fiberglass
Condition
- Year built: 1920
Details
- Warranty included: Yes
Utilities & green energy
- Sewer: Public Sewer
- Water: Public
Community & neighborhood
Location
- Region: Canton
Other
Other facts
- Listing terms: Cash,Conventional,FHA,VA Loan
Price history
| Date | Event | Price |
|---|---|---|
| 6/20/2023 | Pending sale | $125,000$94/sqft |
Source: | ||
| 6/15/2023 | Sold | $125,000$94/sqft |
Source: | ||
| 5/19/2023 | Contingent | $125,000$94/sqft |
Source: | ||
| 5/17/2023 | Listed for sale | $125,000+8.7%$94/sqft |
Source: | ||
| 10/19/2022 | Listing removed | -- |
Source: Owner Report a problem | ||
Public tax history
| Year | Property taxes | Tax assessment |
|---|---|---|
| 2024 | $1,652 -5.1% | $37,910 +32.7% |
| 2023 | $1,742 +44.5% | $28,570 +41.4% |
| 2022 | $1,205 -0.6% | $20,200 |
Find assessor info on the county website
Neighborhood: Westbrook
Nearby schools
GreatSchools rating
- 4/10Clarendon Elementary SchoolGrades: 4-6Distance: 0.3 mi
- NALehman Middle SchoolGrades: 6-8Distance: 0.4 mi
- 3/10Mckinley High SchoolGrades: 9-12Distance: 0.8 mi
Schools provided by the listing agent
- District: Canton CSD - 7602
Source: MLS Now. This data may not be complete. We recommend contacting the local school district to confirm school assignments for this home.
Get a cash offer in 3 minutes
Find out how much your home could sell for in as little as 3 minutes with a no-obligation cash offer.
Estimated market value
$133,200

