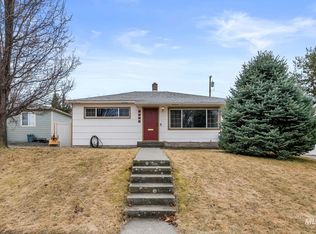Sold
Price Unknown
2701 9th Ave, Lewiston, ID 83501
3beds
2baths
1,050sqft
Single Family Residence
Built in 1951
7,405.2 Square Feet Lot
$350,800 Zestimate®
$--/sqft
$1,714 Estimated rent
Home value
$350,800
Estimated sales range
Not available
$1,714/mo
Zestimate® history
Loading...
Owner options
Explore your selling options
What's special
Welcome to this delightful one-level home featuring a shop! It boasts 3 bedrooms and 2 bathrooms, solid surface flooring, a fenced yard, a covered patio, and RV parking. The 24x30 shop is heated by a wood stove and equipped with electricity. There's so much to love about this charming residence!
Zillow last checked: 8 hours ago
Listing updated: December 10, 2024 at 03:14pm
Listed by:
Casey Barney 208-791-3964,
Assist 2 Sell Discovery Real Estate
Bought with:
Robert Millage
Kamiah Properties
Source: IMLS,MLS#: 98926601
Facts & features
Interior
Bedrooms & bathrooms
- Bedrooms: 3
- Bathrooms: 2
- Main level bathrooms: 2
- Main level bedrooms: 3
Primary bedroom
- Level: Main
Bedroom 2
- Level: Main
Bedroom 3
- Level: Main
Kitchen
- Level: Main
Living room
- Level: Main
Heating
- Heated, Forced Air
Cooling
- Central Air
Appliances
- Included: Dishwasher, Oven/Range Freestanding, Refrigerator
Features
- Loft, Workbench, Bed-Master Main Level, Walk-In Closet(s), Laminate Counters, Number of Baths Main Level: 2
- Flooring: Concrete, Engineered Vinyl Plank, Vinyl
- Has basement: No
- Has fireplace: Yes
- Fireplace features: Wood Burning Stove
Interior area
- Total structure area: 1,050
- Total interior livable area: 1,050 sqft
- Finished area above ground: 1,050
Property
Parking
- Total spaces: 2
- Parking features: Garage Door Access, RV/Boat, RV Access/Parking
- Garage spaces: 2
Features
- Levels: One
- Patio & porch: Covered Patio/Deck
- Fencing: Metal,Partial
Lot
- Size: 7,405 sqft
- Dimensions: 114 x 65
- Features: Standard Lot 6000-9999 SF, Garden
Details
- Additional structures: Shop
- Parcel number: RPL11500030200
- Zoning: R2
Construction
Type & style
- Home type: SingleFamily
- Property subtype: Single Family Residence
Materials
- Insulation, Concrete, Frame, Wood Siding
- Roof: Composition
Condition
- Year built: 1951
Utilities & green energy
- Water: Community Service
- Utilities for property: Sewer Connected, Electricity Connected, Cable Connected
Community & neighborhood
Location
- Region: Lewiston
Other
Other facts
- Listing terms: Cash,Conventional,FHA
- Ownership: Fee Simple
Price history
Price history is unavailable.
Public tax history
| Year | Property taxes | Tax assessment |
|---|---|---|
| 2025 | $2,416 +12.6% | $310,557 +8.5% |
| 2024 | $2,145 -24.9% | $286,328 +8.8% |
| 2023 | $2,855 +52.4% | $263,214 -10.7% |
Find assessor info on the county website
Neighborhood: 83501
Nearby schools
GreatSchools rating
- 4/10Whitman Elementary SchoolGrades: PK-5Distance: 0.6 mi
- 6/10Jenifer Junior High SchoolGrades: 6-8Distance: 0.8 mi
- 5/10Lewiston Senior High SchoolGrades: 9-12Distance: 1.9 mi
Schools provided by the listing agent
- Elementary: Whitman
- Middle: Jenifer
- High: Lewiston
- District: Lewiston Independent School District #1
Source: IMLS. This data may not be complete. We recommend contacting the local school district to confirm school assignments for this home.
