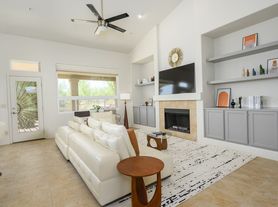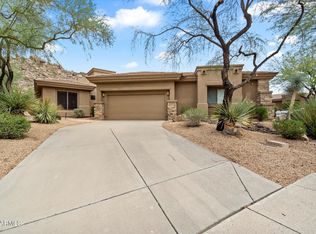LONG TERM RENTAL, upgraded to the nines; more so than the models! Over $140,000 in upgrades including an Elevator, 2 master Suites connection to balconies, Stunning hardwood flooring, upgraded appliance package, cabinetry, granite, plumbing faucets and fixtures, sound system, electrical fixtures and wiring, tile work, multi-panel pocket slider, custom window treatments with remotes, and patio fire place. AMAZING SUNSETS with stunning views of Pinnacle Peak and Troon Mountain, a truly spectacular setting
Townhouse for rent
$3,650/mo
27000 N Alma School Pkwy UNIT 2004, Scottsdale, AZ 85262
3beds
2,627sqft
Price may not include required fees and charges.
Townhouse
Available now
-- Pets
Central air, ceiling fan
Gas dryer hookup laundry
4 Parking spaces parking
Natural gas, fireplace
What's special
- 163 days |
- -- |
- -- |
Travel times
Looking to buy when your lease ends?
Get a special Zillow offer on an account designed to grow your down payment. Save faster with up to a 6% match & an industry leading APY.
Offer exclusive to Foyer+; Terms apply. Details on landing page.
Facts & features
Interior
Bedrooms & bathrooms
- Bedrooms: 3
- Bathrooms: 3
- Full bathrooms: 3
Heating
- Natural Gas, Fireplace
Cooling
- Central Air, Ceiling Fan
Appliances
- Included: Stove
- Laundry: Gas Dryer Hookup, Hookups, Inside, Upper Level
Features
- Breakfast Bar, Ceiling Fan(s), Double Vanity, Full Bth Master Bdrm, Granite Counters, High Speed Internet, Kitchen Island, Separate Shwr & Tub, Upstairs
- Flooring: Tile, Wood
- Has fireplace: Yes
Interior area
- Total interior livable area: 2,627 sqft
Property
Parking
- Total spaces: 4
- Parking features: Covered
- Details: Contact manager
Features
- Stories: 2
- Exterior features: Contact manager
- Has spa: Yes
- Spa features: Hottub Spa
Details
- Parcel number: 21680297
Construction
Type & style
- Home type: Townhouse
- Property subtype: Townhouse
Condition
- Year built: 2014
Community & HOA
Community
- Features: Fitness Center, Pool
- Security: Gated Community
HOA
- Amenities included: Fitness Center, Pool
Location
- Region: Scottsdale
Financial & listing details
- Lease term: Contact For Details
Price history
| Date | Event | Price |
|---|---|---|
| 10/16/2025 | Price change | $3,650-1.2%$1/sqft |
Source: ARMLS #6785780 | ||
| 9/9/2025 | Price change | $3,695-4.5%$1/sqft |
Source: ARMLS #6785780 | ||
| 9/9/2025 | Listing removed | $1,149,000$437/sqft |
Source: | ||
| 6/24/2025 | Price change | $3,870-0.1%$1/sqft |
Source: ARMLS #6785780 | ||
| 6/24/2025 | Price change | $1,149,000-0.1%$437/sqft |
Source: | ||
Neighborhood: 85262
There are 4 available units in this apartment building

