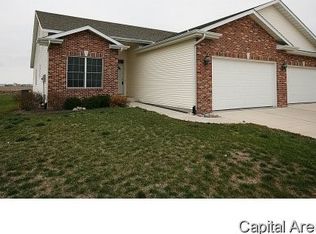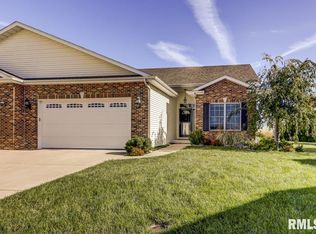Sold for $290,000 on 08/23/24
$290,000
2700 Whiteside Pl, Springfield, IL 62711
3beds
1,858sqft
Single Family Residence, Residential
Built in 2008
-- sqft lot
$307,700 Zestimate®
$156/sqft
$2,411 Estimated rent
Home value
$307,700
$280,000 - $338,000
$2,411/mo
Zestimate® history
Loading...
Owner options
Explore your selling options
What's special
Pre-Inspected for your convenience, also see Roofer Inspection. Exceptional Centennial Park Place Duplex. Soaring ceilings with a gorgeous skylight shining over the open kitchen, living and dining areas. Recent fresh paint. Super clean! Hard floors throughout. Laminate plank in main areas. Engineered hardwood in the bedrooms. Generously sized Primary bedroom - with a positively *cavernous* walk-in closet. Large Chef's kitchen with bar area, a prized LG induction range new 07/23 can be swapped out for a gas range new 5/24, and sizeable pantry. Main floor laundry just off of the kitchen. Large, bright, and clean oversized garage lets you get 2 cars in, along with plenty of storage. Lower level is a full, unfinished, dry basement with one full egress window for bedroom build out, sump pump has been serviced. A waste pump/lift pump is already in place as is plumbing for a downstairs bath. Kitchen bar opens to the covered privacy fenced patio area. Perfect for starting you day with your morning coffee or shifting into relaxation with evening beverages. Landscaping is mature, with some brand new additions and is easily maintained. Sprinkler system is in place. Centennial Park is of course very close - and let's not forget the sweet dog park! Westside shopping and dining nearby as is Casey's KC/Pool complex and the Kerasotes YMCA. Pre-inspection available. Selling as reported. Sump Pump has been serviced, and is functional.
Zillow last checked: 8 hours ago
Listing updated: August 27, 2024 at 01:15pm
Listed by:
Jami R Winchester Mobl:217-306-1000,
The Real Estate Group, Inc.
Bought with:
Eric Easley, 475115865
The Real Estate Group, Inc.
Source: RMLS Alliance,MLS#: CA1029980 Originating MLS: Capital Area Association of Realtors
Originating MLS: Capital Area Association of Realtors

Facts & features
Interior
Bedrooms & bathrooms
- Bedrooms: 3
- Bathrooms: 2
- Full bathrooms: 2
Bedroom 1
- Level: Main
- Dimensions: 12ft 11in x 16ft 4in
Bedroom 2
- Level: Main
- Dimensions: 10ft 8in x 11ft 11in
Bedroom 3
- Level: Main
- Dimensions: 10ft 8in x 12ft 7in
Other
- Level: Main
- Dimensions: 11ft 6in x 10ft 1in
Kitchen
- Level: Main
- Dimensions: 14ft 8in x 21ft 8in
Living room
- Level: Main
- Dimensions: 15ft 5in x 21ft 5in
Main level
- Area: 1858
Heating
- Forced Air
Cooling
- Central Air
Appliances
- Included: Dishwasher, Disposal, Range, Refrigerator
Features
- Ceiling Fan(s), Vaulted Ceiling(s)
- Windows: Skylight(s)
- Basement: Daylight,Egress Window(s),Full,Unfinished
- Number of fireplaces: 1
- Fireplace features: Gas Log, Living Room
Interior area
- Total structure area: 1,858
- Total interior livable area: 1,858 sqft
Property
Parking
- Total spaces: 2
- Parking features: Attached
- Attached garage spaces: 2
Features
- Patio & porch: Patio
Lot
- Dimensions: 40 x 80 x 125 x 147
- Features: Cul-De-Sac, Level
Details
- Parcel number: 21100153010
- Other equipment: Radon Mitigation System
Construction
Type & style
- Home type: SingleFamily
- Architectural style: Ranch
- Property subtype: Single Family Residence, Residential
Materials
- Brick, Vinyl Siding
- Foundation: Concrete Perimeter
- Roof: Shingle
Condition
- New construction: No
- Year built: 2008
Utilities & green energy
- Sewer: Public Sewer
- Water: Public
Community & neighborhood
Location
- Region: Springfield
- Subdivision: Centennial Park Place
HOA & financial
HOA
- Has HOA: Yes
- HOA fee: $100 annually
Price history
| Date | Event | Price |
|---|---|---|
| 8/23/2024 | Sold | $290,000-3%$156/sqft |
Source: | ||
| 8/5/2024 | Pending sale | $299,000$161/sqft |
Source: | ||
| 8/1/2024 | Price change | $299,000-2%$161/sqft |
Source: | ||
| 7/3/2024 | Price change | $305,000-3.2%$164/sqft |
Source: | ||
| 6/24/2024 | Listed for sale | $315,000+53.7%$170/sqft |
Source: | ||
Public tax history
| Year | Property taxes | Tax assessment |
|---|---|---|
| 2024 | $5,963 +5.5% | $90,898 +9.5% |
| 2023 | $5,651 +4.2% | $83,027 +6% |
| 2022 | $5,425 +3.3% | $78,299 +3.9% |
Find assessor info on the county website
Neighborhood: 62711
Nearby schools
GreatSchools rating
- 4/10New Berlin Elementary SchoolGrades: PK-5Distance: 8.6 mi
- 9/10New Berlin Jr High SchoolGrades: 6-8Distance: 8.5 mi
- 9/10New Berlin High SchoolGrades: 9-12Distance: 8.5 mi

Get pre-qualified for a loan
At Zillow Home Loans, we can pre-qualify you in as little as 5 minutes with no impact to your credit score.An equal housing lender. NMLS #10287.

