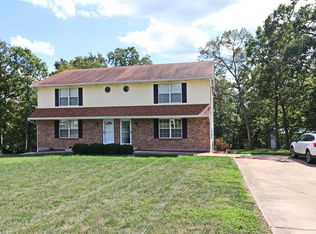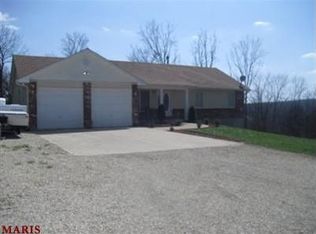Gorgeous Custom-built Ranch on Fully Fenced-in & Gated 8.6 Acres w/Pole Barn, Extra Parking, & Covered Front PorchW.Stunning View!! With over 1,800 sq ft, this open floor plan boasts a Great Room w/bay window, Dining Area, Eat-in Kitchen, 3Bedrooms, 3 Full Baths, Tile & Engineered Hardwood Flooring throughout, Vaulted/Coffered Ceilings, & a 5x5 Vault Room that isinsulated w/steel vault door. The Kitchen has 42 Custom Cabinetry w/Crown Molding Complimenting Backsplash, GraniteCountertops, Breakfast Bar, Stainless Steel Appliances, and More! Master Suite has Spacious Walk-in Closet & Master Bathw/Double Sink, Separate Shower, & Jacuzzi Tub. Outdoor Wood Furnace heats Home, Garage, & Water Heater. 24x40 POLEBARN & 19x40 Lean-to w/4 doors on side has concrete floors, 220 electric, lighting, & storage! Yearly Real Estate Taxes only$1,493!
This property is off market, which means it's not currently listed for sale or rent on Zillow. This may be different from what's available on other websites or public sources.

