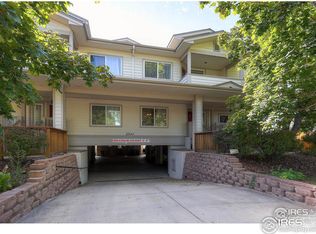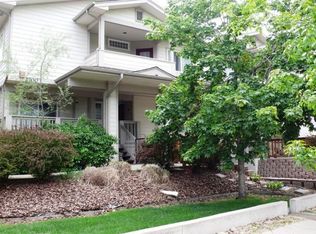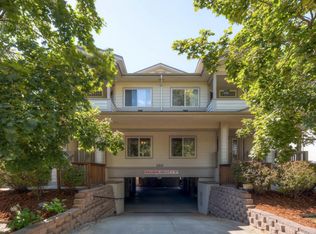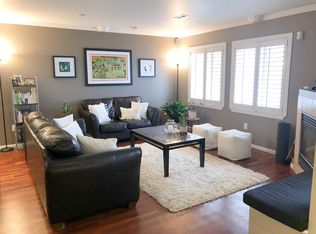Sold for $740,000 on 05/15/25
$740,000
2700 Valmont Rd #5, Boulder, CO 80304
3beds
1,620sqft
Attached Dwelling, Townhouse
Built in 1999
-- sqft lot
$850,600 Zestimate®
$457/sqft
$3,082 Estimated rent
Home value
$850,600
$783,000 - $927,000
$3,082/mo
Zestimate® history
Loading...
Owner options
Explore your selling options
What's special
Private and well-maintained, this corner unit feels like a single-family residence with its own entrance directly from the underground garage. Enjoy a peaceful home with a private garden area and 1620 SF of spaciousness and Flatiron views. Pre-inspected with new(er) mechanicals: Water heater (3/25), Furnace, Dishwasher, A/C, Washer & Dryer. Hardwood floors throughout, with 3 bedrooms and a versatile "Zen loft" that can serve as an office or a 4th bedroom. The open, easy-flowing layout with a kitchen bar, dining nook, and an expansive living room with a fireplace, is perfect for having friends over, or the flexibility to retreat for work or meditation. Indoor/outdoor living to enjoy the Colorado sunshine with two balconies, a deck & fenced yard ready for your furry companion.Very central location just across the street from the Rayback Collective, offering happy hour and co- working space. A climbing gym is a block away, and multiple grocery stores. Hop on the Goose Creek path to Pearl Street for a variety of dining and shopping options.The building consists of only six units and great neighbors. Two underground parking spots. Secure dedicated bike and gear storage.
Zillow last checked: 8 hours ago
Listing updated: May 21, 2025 at 03:47am
Listed by:
Emelie Griffith 303-733-5335
Bought with:
Lindsey Hughes
Compass - Boulder
Source: IRES,MLS#: 1030932
Facts & features
Interior
Bedrooms & bathrooms
- Bedrooms: 3
- Bathrooms: 3
- Full bathrooms: 2
- 1/2 bathrooms: 1
Primary bedroom
- Area: 180
- Dimensions: 12 x 15
Bedroom 2
- Area: 110
- Dimensions: 10 x 11
Bedroom 3
- Area: 110
- Dimensions: 10 x 11
Dining room
- Area: 144
- Dimensions: 12 x 12
Kitchen
- Area: 110
- Dimensions: 10 x 11
Living room
- Area: 216
- Dimensions: 12 x 18
Heating
- Forced Air
Cooling
- Central Air
Appliances
- Included: Electric Range/Oven, Dishwasher, Refrigerator, Washer, Dryer, Microwave, Freezer, Water Purifier Owned, Disposal
- Laundry: Upper Level
Features
- Study Area, Separate Dining Room, Pantry, Walk-In Closet(s), Walk-in Closet
- Flooring: Wood, Wood Floors, Other
- Windows: Window Coverings
- Basement: None
- Has fireplace: Yes
- Fireplace features: Gas
- Common walls with other units/homes: End Unit
Interior area
- Total structure area: 1,620
- Total interior livable area: 1,620 sqft
- Finished area above ground: 1,620
- Finished area below ground: 0
Property
Parking
- Total spaces: 2
- Parking features: Garage
- Garage spaces: 2
- Details: Garage Type: Underground
Features
- Levels: Three Or More
- Stories: 3
- Fencing: Fenced,Wood
- Has view: Yes
- View description: Hills
Details
- Parcel number: R0146997
- Zoning: RES
- Special conditions: Private Owner
Construction
Type & style
- Home type: Townhouse
- Property subtype: Attached Dwelling, Townhouse
- Attached to another structure: Yes
Materials
- Wood/Frame, Vinyl Siding
- Roof: Composition
Condition
- Not New, Previously Owned
- New construction: No
- Year built: 1999
Utilities & green energy
- Electric: Electric
- Water: City Water, City of Boulder
- Utilities for property: Electricity Available
Community & neighborhood
Community
- Community features: Park, Extra Storage
Location
- Region: Boulder
- Subdivision: Valmont Spgs Condos
HOA & financial
HOA
- Has HOA: Yes
- HOA fee: $929 monthly
- Services included: Common Amenities, Trash, Snow Removal, Maintenance Grounds, Management, Maintenance Structure, Insurance
Other
Other facts
- Listing terms: Cash,Conventional,FHA,VA Loan
- Road surface type: Paved, Asphalt
Price history
| Date | Event | Price |
|---|---|---|
| 5/15/2025 | Sold | $740,000$457/sqft |
Source: | ||
| 4/25/2025 | Pending sale | $740,000$457/sqft |
Source: | ||
| 4/11/2025 | Listed for sale | $740,000+5.8%$457/sqft |
Source: | ||
| 9/10/2021 | Sold | $699,500+115.2%$432/sqft |
Source: | ||
| 9/16/2009 | Sold | $325,000-14.1%$201/sqft |
Source: Public Record Report a problem | ||
Public tax history
| Year | Property taxes | Tax assessment |
|---|---|---|
| 2025 | $4,235 +1.8% | $67,156 +29.5% |
| 2024 | $4,161 -7.8% | $51,871 -29.1% |
| 2023 | $4,515 -24.3% | $73,115 +50.4% |
Find assessor info on the county website
Neighborhood: 80304
Nearby schools
GreatSchools rating
- 4/10Columbine Elementary SchoolGrades: PK-5Distance: 0.5 mi
- 5/10Casey Middle SchoolGrades: 6-8Distance: 1.1 mi
- 10/10Boulder High SchoolGrades: 9-12Distance: 1.2 mi
Schools provided by the listing agent
- Elementary: Columbine
- Middle: Casey
- High: Boulder
Source: IRES. This data may not be complete. We recommend contacting the local school district to confirm school assignments for this home.

Get pre-qualified for a loan
At Zillow Home Loans, we can pre-qualify you in as little as 5 minutes with no impact to your credit score.An equal housing lender. NMLS #10287.
Sell for more on Zillow
Get a free Zillow Showcase℠ listing and you could sell for .
$850,600
2% more+ $17,012
With Zillow Showcase(estimated)
$867,612


