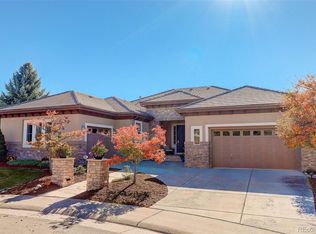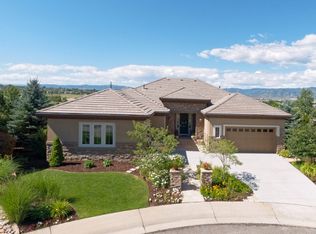The tranquil water feature and covered front porch welcome you into this beautiful 2-story located at the end of a cul-de-sac. The private study allows for the perfect home office and can flex into a 5th bedroom with the private full bathroom. A grand piano would show beautifully in the formal living and the fireplace will create that inviting atmosphere. The formal dining room is adjacent to french doors that lead to a private deck allowing for indoor/outdoor dining in the cool summer evenings. The family/ hearth room creates multiple sitting areas for relaxing with a book in front of the stone fireplace, enjoying the game in front of the custom entertainment center and flows effortlessly into the gourmet kitchen. That kitchen has a large eating nook and access to the back deck for outdoor living at its finest. The back of the home provides multiple sitting areas, both covered and uncovered along with a beautiful fireplace to entertain family and friends while watching the sunset. The second floor has 4 bedrooms, each with their own private bathroom, walk-in closets and built-in desks. The master bedroom is included in this group and boast a double sided fireplace, sitting area to unwind after a productive day, and private deck to enjoy the mountain views with a nice cup of coffee. The 1,801 square feet in the basement is unfinished and ready for your personal touch.
This property is off market, which means it's not currently listed for sale or rent on Zillow. This may be different from what's available on other websites or public sources.


