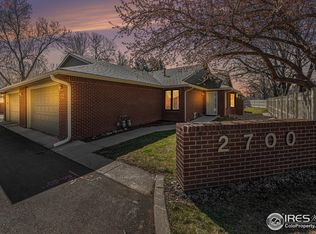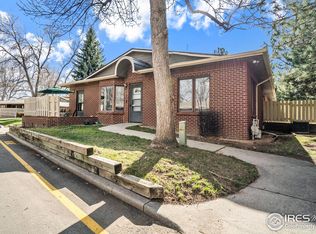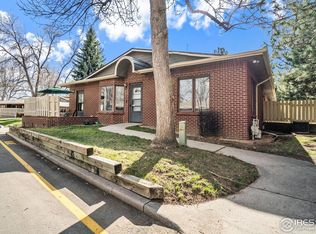Sold for $500,000
$500,000
2700 Stanford Rd M-34, Fort Collins, CO 80525
3beds
2,828sqft
Attached Dwelling
Built in 1993
-- sqft lot
$497,900 Zestimate®
$177/sqft
$2,645 Estimated rent
Home value
$497,900
$463,000 - $533,000
$2,645/mo
Zestimate® history
Loading...
Owner options
Explore your selling options
What's special
Step into this stunning 3-bedroom, 3-bathroom home and instantaneously feel at ease. From the the vaulted ceilings, to cozy fireplace you will see the meticulous care that has been put into this home. The main floor flows naturally and offers a primary suite complete with a guest room or office and bath. In addition there is an attached 2-car garage. The kitchen opens to the main living area, with direct access to the laundry/mudroom. There is ample space for storage, meal prep, and even a bar. The dining area has a built in buffet for additional storage or showcasing beautiful collection. In the basement you will discover a beautifully finished wet bar, with plenty of space to host gatherings. There is an additional basement guest suite and rec area. Conveniently located in midtown Fort Collins this property has the comforts and convenience you have been looking for.
Zillow last checked: 8 hours ago
Listing updated: March 26, 2025 at 07:55pm
Listed by:
Tiffany Burns 970-460-3033,
Windermere Fort Collins
Bought with:
Brandi Aspinall
Berkshire Hathaway HomeServices Colorado Real Estate NO CO
Source: IRES,MLS#: 1004148
Facts & features
Interior
Bedrooms & bathrooms
- Bedrooms: 3
- Bathrooms: 3
- Full bathrooms: 1
- 3/4 bathrooms: 2
- Main level bedrooms: 2
Primary bedroom
- Area: 196
- Dimensions: 14 x 14
Bedroom 2
- Area: 120
- Dimensions: 10 x 12
Bedroom 3
- Area: 322
- Dimensions: 23 x 14
Dining room
- Area: 176
- Dimensions: 16 x 11
Family room
- Area: 280
- Dimensions: 20 x 14
Kitchen
- Area: 120
- Dimensions: 10 x 12
Living room
- Area: 210
- Dimensions: 15 x 14
Heating
- Forced Air
Cooling
- Central Air, Ceiling Fan(s)
Appliances
- Included: Gas Range/Oven, Dishwasher, Refrigerator, Microwave
- Laundry: Main Level
Features
- Open Floorplan, Wet Bar, Open Floor Plan
- Flooring: Carpet
- Windows: Window Coverings
- Basement: Partially Finished
- Has fireplace: Yes
- Fireplace features: Gas
Interior area
- Total structure area: 2,828
- Total interior livable area: 2,828 sqft
- Finished area above ground: 1,419
- Finished area below ground: 1,409
Property
Parking
- Total spaces: 2
- Parking features: Garage - Attached
- Attached garage spaces: 2
- Details: Garage Type: Attached
Features
- Stories: 1
- Patio & porch: Patio
Lot
- Size: 0.26 Acres
- Features: Curbs, Gutters
Details
- Parcel number: R1378830
- Zoning: RES
- Special conditions: Private Owner
Construction
Type & style
- Home type: Condo
- Architectural style: Patio Home,Ranch
- Property subtype: Attached Dwelling
- Attached to another structure: Yes
Materials
- Wood/Frame
- Roof: Composition
Condition
- Not New, Previously Owned
- New construction: No
- Year built: 1993
Utilities & green energy
- Electric: Electric, Fort Collins
- Gas: Natural Gas, Xcel Energy
- Sewer: City Sewer
- Water: City Water, Fort Collins
- Utilities for property: Natural Gas Available, Electricity Available
Community & neighborhood
Community
- Community features: None
Location
- Region: Fort Collins
- Subdivision: Scotch Highlands Condos
HOA & financial
HOA
- Has HOA: Yes
- HOA fee: $450 monthly
- Services included: Trash, Snow Removal, Maintenance Grounds, Management, Utilities, Maintenance Structure, Water/Sewer, Insurance
Other
Other facts
- Listing terms: Cash,Conventional,FHA,VA Loan
- Road surface type: Paved, Asphalt
Price history
| Date | Event | Price |
|---|---|---|
| 3/29/2024 | Sold | $500,000$177/sqft |
Source: | ||
| 3/5/2024 | Pending sale | $500,000$177/sqft |
Source: | ||
| 2/29/2024 | Listed for sale | $500,000+127.2%$177/sqft |
Source: | ||
| 6/28/2013 | Sold | $220,100+0%$78/sqft |
Source: Agent Provided Report a problem | ||
| 5/25/2013 | Price change | $220,000-2.2%$78/sqft |
Source: The Group;, Inc. Real Estate #708100 Report a problem | ||
Public tax history
| Year | Property taxes | Tax assessment |
|---|---|---|
| 2024 | $2,919 +20.9% | $35,657 -1% |
| 2023 | $2,414 -1% | $36,003 +40.8% |
| 2022 | $2,440 +2% | $25,569 -2.8% |
Find assessor info on the county website
Neighborhood: Scoth Pines
Nearby schools
GreatSchools rating
- 8/10O'Dea Elementary SchoolGrades: K-5Distance: 0.3 mi
- 6/10Boltz Middle SchoolGrades: 6-8Distance: 0.6 mi
- 8/10Fort Collins High SchoolGrades: 9-12Distance: 1.8 mi
Schools provided by the listing agent
- Elementary: Odea
- Middle: Boltz
- High: Ft Collins
Source: IRES. This data may not be complete. We recommend contacting the local school district to confirm school assignments for this home.
Get a cash offer in 3 minutes
Find out how much your home could sell for in as little as 3 minutes with a no-obligation cash offer.
Estimated market value$497,900
Get a cash offer in 3 minutes
Find out how much your home could sell for in as little as 3 minutes with a no-obligation cash offer.
Estimated market value
$497,900


