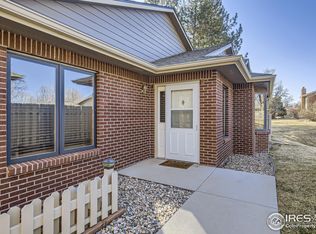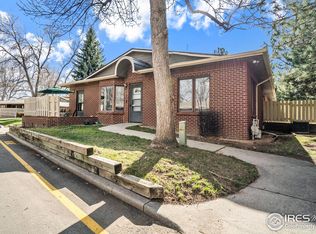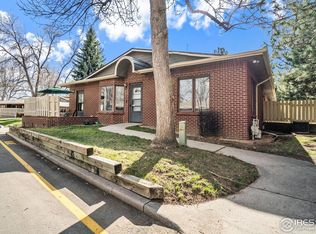Sold for $460,000
$460,000
2700 Stanford Rd L-32, Fort Collins, CO 80525
3beds
2,427sqft
Attached Dwelling
Built in 1993
-- sqft lot
$459,900 Zestimate®
$190/sqft
$2,488 Estimated rent
Home value
$459,900
$432,000 - $487,000
$2,488/mo
Zestimate® history
Loading...
Owner options
Explore your selling options
What's special
Welcome to this mid-town gem! This home had an extreme face lift in 2019 with all new carpet, interior paint, kitchen appliances, washer/dryer, kitchen cabinets, countertops & luxury vinyl flooring. Air Conditioning was new in 2022. Enjoy the enlarged patio that backs to open space, very private. Basement offers large family room, bedroom, and full bath with a storage room. You will appreciate and enjoy the spacious and open floor plan.
Zillow last checked: 8 hours ago
Listing updated: July 12, 2025 at 03:42am
Listed by:
Tami Kay Spaulding 970-377-6003,
Group Harmony
Bought with:
Colt Dimick
RE/MAX Alliance-FTC South
Source: IRES,MLS#: 1007339
Facts & features
Interior
Bedrooms & bathrooms
- Bedrooms: 3
- Bathrooms: 3
- Full bathrooms: 2
- 3/4 bathrooms: 1
- Main level bedrooms: 2
Primary bedroom
- Area: 169
- Dimensions: 13 x 13
Bedroom 2
- Area: 126
- Dimensions: 14 x 9
Bedroom 3
- Area: 182
- Dimensions: 14 x 13
Dining room
- Area: 117
- Dimensions: 13 x 9
Family room
- Area: 432
- Dimensions: 24 x 18
Kitchen
- Area: 121
- Dimensions: 11 x 11
Living room
- Area: 154
- Dimensions: 14 x 11
Heating
- Forced Air
Cooling
- Central Air, Ceiling Fan(s)
Appliances
- Included: Gas Range/Oven, Self Cleaning Oven, Dishwasher, Refrigerator, Washer, Dryer, Microwave, Disposal
- Laundry: Sink, Washer/Dryer Hookups, Main Level
Features
- Eat-in Kitchen, Separate Dining Room, Cathedral/Vaulted Ceilings, Open Floorplan, Stain/Natural Trim, Walk-In Closet(s), Open Floor Plan, Walk-in Closet
- Doors: 6-Panel Doors, Storm Door(s)
- Windows: Window Coverings, Wood Frames, Bay Window(s), Skylight(s), Double Pane Windows, Wood Windows, Bay or Bow Window, Skylights
- Basement: Full
- Has fireplace: Yes
- Fireplace features: Gas, Living Room
- Common walls with other units/homes: No One Below
Interior area
- Total structure area: 2,427
- Total interior livable area: 2,427 sqft
- Finished area above ground: 1,217
- Finished area below ground: 1,210
Property
Parking
- Total spaces: 2
- Parking features: Garage Door Opener, Oversized
- Attached garage spaces: 2
- Details: Garage Type: Attached
Features
- Stories: 1
- Entry location: 1st Floor
- Patio & porch: Patio
- Has spa: Yes
- Spa features: Bath
Lot
- Features: Fire Hydrant within 500 Feet, Corner Lot, Abuts Private Open Space, Within City Limits
Details
- Parcel number: R1394606
- Zoning: MMN
- Special conditions: Private Owner
Construction
Type & style
- Home type: Townhouse
- Architectural style: Ranch
- Property subtype: Attached Dwelling
- Attached to another structure: Yes
Materials
- Brick
- Roof: Composition
Condition
- Not New, Previously Owned
- New construction: No
- Year built: 1993
Utilities & green energy
- Gas: Natural Gas, Xcel Energy
- Sewer: City Sewer
- Water: City Water, City of Fort Collins
- Utilities for property: Natural Gas Available
Community & neighborhood
Security
- Security features: Fire Alarm
Community
- Community features: None
Location
- Region: Fort Collins
- Subdivision: Scotch Highlands
HOA & financial
HOA
- Has HOA: Yes
- HOA fee: $425 monthly
- Services included: Trash, Snow Removal, Maintenance Grounds, Management, Maintenance Structure, Water/Sewer
Other
Other facts
- Listing terms: Cash,Conventional,FHA,VA Loan
- Road surface type: Paved, Asphalt
Price history
| Date | Event | Price |
|---|---|---|
| 7/12/2024 | Sold | $460,000$190/sqft |
Source: | ||
| 6/14/2024 | Pending sale | $460,000$190/sqft |
Source: | ||
| 6/4/2024 | Price change | $460,000-2.1%$190/sqft |
Source: | ||
| 5/21/2024 | Price change | $470,000-3.1%$194/sqft |
Source: | ||
| 5/2/2024 | Price change | $485,000-2%$200/sqft |
Source: | ||
Public tax history
| Year | Property taxes | Tax assessment |
|---|---|---|
| 2024 | $2,324 +6.4% | $29,145 -1% |
| 2023 | $2,185 -1% | $29,427 +27.1% |
| 2022 | $2,209 +2.2% | $23,144 -11.6% |
Find assessor info on the county website
Neighborhood: Scoth Pines
Nearby schools
GreatSchools rating
- 8/10O'Dea Elementary SchoolGrades: K-5Distance: 0.3 mi
- 6/10Boltz Middle SchoolGrades: 6-8Distance: 0.6 mi
- 8/10Fort Collins High SchoolGrades: 9-12Distance: 1.8 mi
Schools provided by the listing agent
- Elementary: Odea
- Middle: Boltz
- High: Ft Collins
Source: IRES. This data may not be complete. We recommend contacting the local school district to confirm school assignments for this home.
Get a cash offer in 3 minutes
Find out how much your home could sell for in as little as 3 minutes with a no-obligation cash offer.
Estimated market value
$459,900


