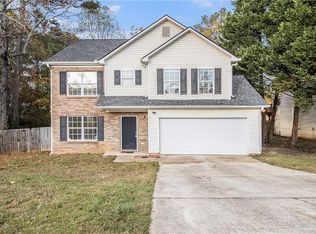Closed
$329,900
2700 Silver Queen Rd, Ellenwood, GA 30294
4beds
2,496sqft
Single Family Residence, Residential
Built in 1996
-- sqft lot
$320,600 Zestimate®
$132/sqft
$2,124 Estimated rent
Home value
$320,600
$301,000 - $337,000
$2,124/mo
Zestimate® history
Loading...
Owner options
Explore your selling options
What's special
This Tri-Level Beauty is Truly One of a Kind! Open and Bright Floorplan with Huge Living and Dining area all Intertwined with Open Kitchen and Breakfast Nook! Spacious Master Bedroom with Jacuzzi Tub and Duel Sinks! Lower Level includes Separate Living area and Bedrooms with Bath! Perfect of In-Law Quarters or Guest Room! Upper Deck and Patio in Rear Overlooks Huge Backyard, Perfect for Entertaining!
Zillow last checked: 8 hours ago
Listing updated: April 27, 2023 at 11:02pm
Listing Provided by:
Jocelynn Vitar,
EXP Realty, LLC.
Bought with:
Yvette Angrish, 423887
EXP Realty, LLC.
Source: FMLS GA,MLS#: 7176824
Facts & features
Interior
Bedrooms & bathrooms
- Bedrooms: 4
- Bathrooms: 3
- Full bathrooms: 3
- Main level bathrooms: 2
- Main level bedrooms: 3
Primary bedroom
- Features: In-Law Floorplan
- Level: In-Law Floorplan
Bedroom
- Features: In-Law Floorplan
Primary bathroom
- Features: Double Vanity, Separate Tub/Shower, Whirlpool Tub
Dining room
- Features: Great Room, Open Concept
Kitchen
- Features: Other
Heating
- Natural Gas
Cooling
- Ceiling Fan(s), Central Air
Appliances
- Included: Dishwasher, Microwave
- Laundry: In Basement
Features
- Double Vanity, High Speed Internet
- Flooring: Carpet, Hardwood
- Windows: None
- Basement: Exterior Entry,Finished,Finished Bath,Full
- Has fireplace: Yes
- Fireplace features: Basement
- Common walls with other units/homes: No One Above
Interior area
- Total structure area: 2,496
- Total interior livable area: 2,496 sqft
- Finished area above ground: 0
- Finished area below ground: 0
Property
Parking
- Total spaces: 2
- Parking features: Attached, Drive Under Main Level, Garage, Garage Door Opener
- Attached garage spaces: 2
Accessibility
- Accessibility features: None
Features
- Levels: Multi/Split
- Patio & porch: Deck, Rear Porch
- Exterior features: Balcony, No Dock
- Pool features: None
- Has spa: Yes
- Spa features: Bath, None
- Fencing: Front Yard
- Has view: Yes
- View description: Water
- Has water view: Yes
- Water view: Water
- Waterfront features: Pond
- Body of water: None
Lot
- Features: Level
Details
- Additional structures: None
- Parcel number: 12150A A013
- Other equipment: None
- Horse amenities: None
Construction
Type & style
- Home type: SingleFamily
- Architectural style: Traditional
- Property subtype: Single Family Residence, Residential
Materials
- Aluminum Siding, Brick Front, Vinyl Siding
- Foundation: Block
- Roof: Composition
Condition
- Resale
- New construction: No
- Year built: 1996
Utilities & green energy
- Electric: None
- Sewer: Public Sewer
- Water: Public
- Utilities for property: Cable Available, Electricity Available, Natural Gas Available, Phone Available, Underground Utilities, Water Available
Green energy
- Energy efficient items: None
- Energy generation: None
Community & neighborhood
Security
- Security features: Smoke Detector(s)
Community
- Community features: Lake
Location
- Region: Ellenwood
- Subdivision: Alton Crossing
HOA & financial
HOA
- Has HOA: No
Other
Other facts
- Ownership: Fee Simple
- Road surface type: Asphalt
Price history
| Date | Event | Price |
|---|---|---|
| 4/25/2023 | Sold | $329,900$132/sqft |
Source: | ||
| 3/16/2023 | Pending sale | $329,900$132/sqft |
Source: | ||
| 3/11/2023 | Price change | $329,900-5.2%$132/sqft |
Source: | ||
| 3/3/2023 | Price change | $347,900-3.3%$139/sqft |
Source: | ||
| 2/15/2023 | Listed for sale | $359,900+8.4%$144/sqft |
Source: | ||
Public tax history
| Year | Property taxes | Tax assessment |
|---|---|---|
| 2024 | $4,904 +4.4% | $124,800 -3.3% |
| 2023 | $4,697 +21.3% | $129,120 +32.1% |
| 2022 | $3,872 +39.2% | $97,760 +22.9% |
Find assessor info on the county website
Neighborhood: 30294
Nearby schools
GreatSchools rating
- 4/10Thurgood Marshall Elementary SchoolGrades: PK-5Distance: 1 mi
- 5/10Morrow Middle SchoolGrades: 6-8Distance: 1.1 mi
- 4/10Morrow High SchoolGrades: 9-12Distance: 0.8 mi
Schools provided by the listing agent
- Elementary: Morrow
- Middle: Morrow
- High: Morrow
Source: FMLS GA. This data may not be complete. We recommend contacting the local school district to confirm school assignments for this home.
Get a cash offer in 3 minutes
Find out how much your home could sell for in as little as 3 minutes with a no-obligation cash offer.
Estimated market value
$320,600
