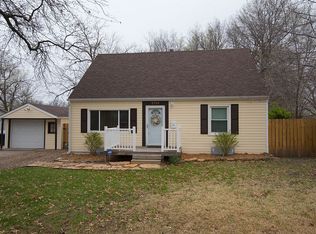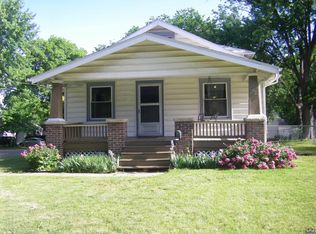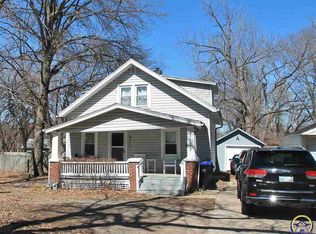Great for 1st time home buyer or income for investor. 4 bedroom, 1.5 baths, 4th bed on main could be used as a family room. Beautiful oak floors, ceramic tile in hallway, bath and kitchen. Space for eat in bar or move laundry up from basement. Master bedroom is huge. New carpet in other 3 bedrooms. New roof going on September 12th. Newer AC unit, thermal pane windows, wood deck on back, nice covered front porch, corner lot, privacy fenced yard and newer driveway that holds 6 cars plus! New paint on outside.
This property is off market, which means it's not currently listed for sale or rent on Zillow. This may be different from what's available on other websites or public sources.



