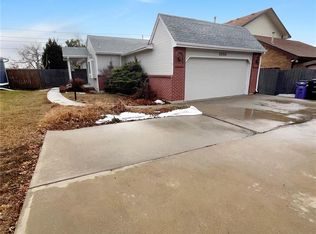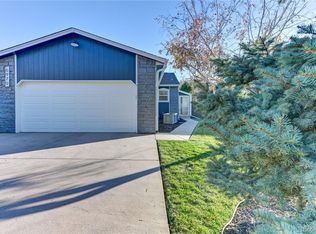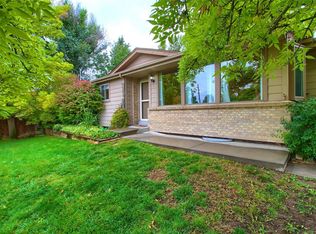Sold for $600,000 on 08/11/23
$600,000
2700 S Reed Street, Denver, CO 80227
2beds
2,259sqft
Single Family Residence
Built in 1988
6,130 Square Feet Lot
$584,000 Zestimate®
$266/sqft
$3,144 Estimated rent
Home value
$584,000
$555,000 - $613,000
$3,144/mo
Zestimate® history
Loading...
Owner options
Explore your selling options
What's special
You won't want to miss this meticulously maintained, custom home located in desirable Bear Valley! This property has a unique charm that starts with its inviting exterior and flows seamlessly throughout the home. Upon entering, you are greeted by an open-concept floor plan with abundant natural light, hardwood flooring, built-in shelving, large windows, and easy access to your private backyard oasis. The upper level features a spacious primary suite with a beautifully renovated primary bathroom. In addition, there is a large second bedroom and a recently updated full bath. The lower level flex space has a cozy gas fireplace, 1/2 bath, and plenty of room for an office, guests, home theater, or exercise area. The thoughtfully designed floorplan boasts a mud room, closet, and 1/2 bath conveniently located near the garage entrance. The oversized, mechanic's garage is a dream, with plenty of extra storage, floor drain, and a workbench. There's even additional parking and a storage shed on the property! *New water heater, new interior and exterior paint, new garage door and newly stained fence, renovated bathrooms, new garbage disposal, new whole house humidifier.* The list of updates is extensive! This home is ideally located just two blocks from Bear Valley Park, with its tennis/pickleball courts, and gorgeous trails next to the creek. You'll also find easy access to the mountains, downtown, Golden, and popular shopping spots like Belmar. This is a rare find in a highly desirable area!
Zillow last checked: 8 hours ago
Listing updated: September 13, 2023 at 08:51pm
Listed by:
Erin Talburt 303-915-0283 erin.talburt@compass.com,
Compass - Denver
Bought with:
Joseph Yund, 100093513
Mile High Lux Property Management
Source: REcolorado,MLS#: 8219264
Facts & features
Interior
Bedrooms & bathrooms
- Bedrooms: 2
- Bathrooms: 4
- Full bathrooms: 1
- 3/4 bathrooms: 1
- 1/2 bathrooms: 2
- Main level bathrooms: 1
Primary bedroom
- Description: Huge Primary Suite With Multiple Closets
- Level: Upper
Bedroom
- Level: Upper
Primary bathroom
- Description: Beautifully Updated
- Level: Upper
Bathroom
- Description: Recently Updated
- Level: Upper
Bathroom
- Description: 1/2 Bath Off Of The Mud Room
- Level: Main
Bathroom
- Description: Convenient 1/2 Bath In Basement
- Level: Basement
Dining room
- Level: Main
Family room
- Description: Flex Room With Fireplace/Egress Window
- Level: Basement
Kitchen
- Description: Open Concept, Granite Counters, Updated
- Level: Main
Living room
- Description: Vaulted Ceilings With Large Windows
- Level: Main
Mud room
- Description: Off Of Garage
- Level: Main
Office
- Description: Flex Space With Egress Window
- Level: Basement
Utility room
- Description: Large Storage And Utility Room
- Level: Basement
Heating
- Forced Air, Natural Gas
Cooling
- Central Air
Appliances
- Included: Dishwasher, Disposal, Gas Water Heater, Microwave, Oven, Range, Refrigerator, Self Cleaning Oven
- Laundry: In Unit
Features
- Built-in Features, Ceiling Fan(s), Eat-in Kitchen, Granite Counters, High Ceilings, High Speed Internet, Open Floorplan, Primary Suite, Radon Mitigation System, Smoke Free, Vaulted Ceiling(s)
- Flooring: Carpet, Concrete, Vinyl, Wood
- Windows: Window Coverings
- Basement: Full
- Number of fireplaces: 1
- Fireplace features: Basement, Family Room, Gas
Interior area
- Total structure area: 2,259
- Total interior livable area: 2,259 sqft
- Finished area above ground: 1,472
- Finished area below ground: 551
Property
Parking
- Total spaces: 3
- Parking features: Concrete, Dry Walled, Exterior Access Door, Lighted, Oversized, Storage
- Attached garage spaces: 2
- Details: Off Street Spaces: 1
Features
- Levels: Two
- Stories: 2
- Patio & porch: Patio
- Exterior features: Private Yard, Rain Gutters
- Fencing: Full
- Has view: Yes
- View description: Mountain(s)
Lot
- Size: 6,130 sqft
- Features: Landscaped, Level, Sprinklers In Front, Sprinklers In Rear
Details
- Parcel number: 435119001
- Zoning: S-SU-D
- Special conditions: Standard
Construction
Type & style
- Home type: SingleFamily
- Architectural style: Contemporary
- Property subtype: Single Family Residence
Materials
- Brick, Frame, Other
- Roof: Composition
Condition
- Updated/Remodeled
- Year built: 1988
Utilities & green energy
- Electric: 110V, 220 Volts
- Sewer: Public Sewer
- Water: Public
- Utilities for property: Cable Available, Electricity Connected, Natural Gas Connected, Phone Available
Community & neighborhood
Security
- Security features: Carbon Monoxide Detector(s), Smoke Detector(s)
Location
- Region: Denver
- Subdivision: Yale Heights
Other
Other facts
- Listing terms: Cash,Conventional,FHA,VA Loan
- Ownership: Individual
- Road surface type: Paved
Price history
| Date | Event | Price |
|---|---|---|
| 8/11/2023 | Sold | $600,000+93.6%$266/sqft |
Source: | ||
| 3/27/2015 | Sold | $309,950+31.9%$137/sqft |
Source: Public Record Report a problem | ||
| 5/23/2002 | Sold | $235,000+44.6%$104/sqft |
Source: Public Record Report a problem | ||
| 11/30/1998 | Sold | $162,500$72/sqft |
Source: Public Record Report a problem | ||
Public tax history
| Year | Property taxes | Tax assessment |
|---|---|---|
| 2024 | $2,980 +26.5% | $38,460 -7.4% |
| 2023 | $2,356 +3.6% | $41,540 +40.2% |
| 2022 | $2,274 -0.1% | $29,630 -2.8% |
Find assessor info on the county website
Neighborhood: Bear Valley
Nearby schools
GreatSchools rating
- 2/10Traylor Elementary SchoolGrades: PK-5Distance: 0.7 mi
- 5/10BEAR VALLEY INTERNATIONAL SCHOOLGrades: 6-8Distance: 0.9 mi
- 3/10John F Kennedy High SchoolGrades: 9-12Distance: 0.4 mi
Schools provided by the listing agent
- Elementary: Traylor Academy
- Middle: DSST: College View
- High: John F. Kennedy
- District: Denver 1
Source: REcolorado. This data may not be complete. We recommend contacting the local school district to confirm school assignments for this home.
Get a cash offer in 3 minutes
Find out how much your home could sell for in as little as 3 minutes with a no-obligation cash offer.
Estimated market value
$584,000
Get a cash offer in 3 minutes
Find out how much your home could sell for in as little as 3 minutes with a no-obligation cash offer.
Estimated market value
$584,000


