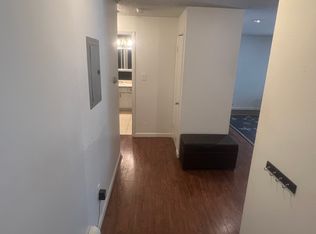Welcome to this beautifully updated 2-bedroom, 2-bathroom condo offering the perfect blend of modern comfort and unbeatable convenience. Ideally situated near the light rail, High Line Canal, Denver University, downtown Denver, and the Denver Tech Center, this home is a commuter's dream with easy access to the city\'s best dining, entertainment, and employment hubs. Step inside to a bright and airy open floor plan featuring a fully remodeled kitchen with sleek stainless steel appliances, elegant granite countertops, and warm natural wood cabinetry. Thoughtful updates throughout include stylish new lighting fixtures, custom designed wall feature, and a fully renovated bathroom adorned with contemporary CLE tile and a modern vanity. This unit also features a rare in-unit washer and dryer. Enjoy the ease of indoor-outdoor living with access to amenities such as a community pool and clubhouse-perfect for relaxing or entertaining.
The unit will be furnished as the renter wants including the 85" TV in living room, entertainment center including the sound bar, couch, primary bed frame and headboard, primary bedroom wardrobe, primary TV, and secondary bedroom bed.
There are two parking spots that come with the unit, one of which is a covered spot on the south side of the complex while the other is steps away from the unit.
Amenities included: Clubhouse, Pool
Services included: Heat, Sewer, Snow Removal, Trash, Water
No smoking is allowed in the rental. No pets are permitted.
To schedule a showing and get more information text the number below or email.
Apartment for rent
$1,800/mo
2700 S Holly St APT 202, Denver, CO 80222
2beds
890sqft
Price may not include required fees and charges.
Apartment
Available now
No pets
Window unit
In unit laundry
Covered parking
What's special
Modern vanityCustom designed wall featureContemporary cle tileWarm natural wood cabinetrySleek stainless steel appliancesFully remodeled kitchenFully renovated bathroom
- 21 days |
- -- |
- -- |
Zillow last checked: 10 hours ago
Listing updated: November 15, 2025 at 07:33am
Travel times
Looking to buy when your lease ends?
Consider a first-time homebuyer savings account designed to grow your down payment with up to a 6% match & a competitive APY.
Facts & features
Interior
Bedrooms & bathrooms
- Bedrooms: 2
- Bathrooms: 2
- Full bathrooms: 2
Cooling
- Window Unit
Appliances
- Included: Dishwasher, Dryer, Microwave, Oven, Refrigerator, Washer
- Laundry: In Unit
Interior area
- Total interior livable area: 890 sqft
Property
Parking
- Parking features: Covered
- Details: Contact manager
Features
- Exterior features: Garbage included in rent, Heating included in rent, One reserved parking spot, Sewage included in rent, Snow Removal included in rent, Water included in rent
Details
- Parcel number: 0632204017017
Construction
Type & style
- Home type: Apartment
- Property subtype: Apartment
Condition
- Year built: 1970
Utilities & green energy
- Utilities for property: Garbage, Sewage, Water
Building
Management
- Pets allowed: No
Community & HOA
Community
- Features: Clubhouse, Pool
HOA
- Amenities included: Pool
Location
- Region: Denver
Financial & listing details
- Lease term: 6 month/1 year
Price history
| Date | Event | Price |
|---|---|---|
| 10/28/2025 | Price change | $1,800-7.7%$2/sqft |
Source: Zillow Rentals | ||
| 9/30/2025 | Listed for rent | $1,950-11.4%$2/sqft |
Source: Zillow Rentals | ||
| 9/5/2025 | Listing removed | $2,200$2/sqft |
Source: Zillow Rentals | ||
| 7/22/2025 | Listed for rent | $2,200$2/sqft |
Source: Zillow Rentals | ||
| 5/7/2020 | Sold | $195,000-6%$219/sqft |
Source: Public Record | ||

