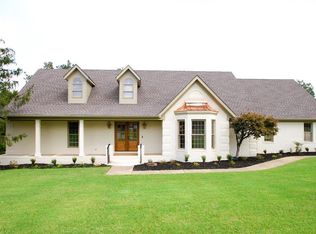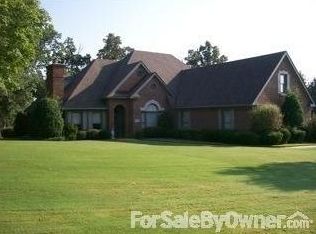This lovely traditional was one of the early homes built in RidgePointe. And while its kitchen and some finishes are not as current as newer construction in the community, the home has been well cared for, with its price adjusted to accommodate the cost of making any desired upgrades. It truly is an outstanding value and a home to be cherished. Its covered front porch will welcome your guests, inviting them into its wide open great room, enhanced by rich walnut flooring, with spaces for multiple furniture groupings. A stylishly framed fireplace and built-in wet bar add points of interest to the grand room, as well as serving as gathering spots when entertaining. A cozy sunroom is adjacent, and adds additional living space that is flooded with natural light. An elegantly appointed dining room completes the living spaces, and opens to a very spacious kitchen with abundance of cabinetry, workstations, and central island. The bright and light breakfast area is nearby, as are the guest bath, laundry room, and attached garage. You will love having morning coffee or evening drinks out on the sprawling, multi-level wood decks that overlook tiered and landscaped areas of cascading plants. Sweeping, park-like views of rolling grounds are beyond. The master suite is privately located to the north end of the home and boasts a stained glass window insert and millwork from an antebellum home. Three additional bedrooms are located upstairs, including an en suite that could also serve as master if needed; reserving main level room for elderly family members. The en suite opens to a large bonus room, ideal as office or child’s playroom. A partially finished, walk-out basement room with its own half bath is presently used as exercise area and workshop. A newer golf cart storage unit plus drive is installed just outside this area. Membership to RidgePointe Country Club is optional for owners of property in the development. Full membership provides use of restaurant, community pool, tennis courts, and tennis center, plus golf privileges. Social membership includes everything except golf. So why wait? If you are looking for the “deal,” take a look today. It is that, and so, so much more!!
This property is off market, which means it's not currently listed for sale or rent on Zillow. This may be different from what's available on other websites or public sources.

