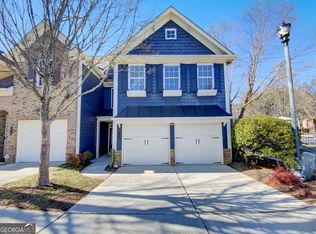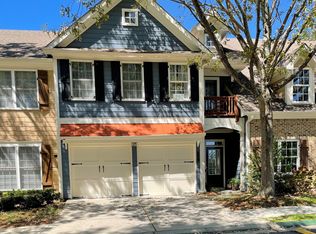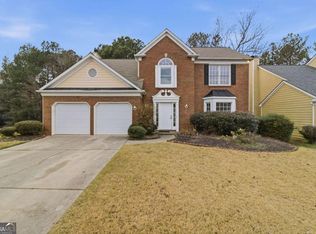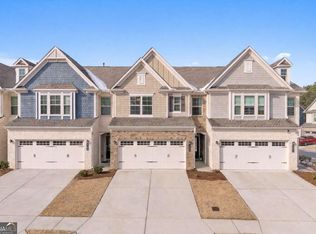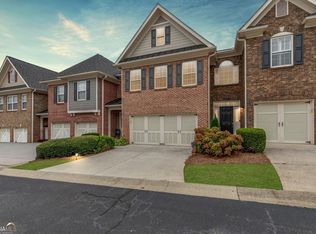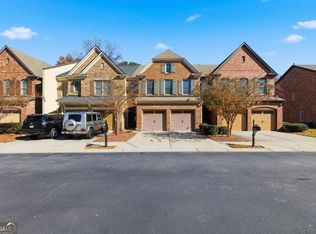Introducing this beautiful END-UNIT townhouse located in the highly sought-after GATED community of Landings at Sugarloaf in Duluth, GA. Perfectly positioned near the vibrant Sugarloaf area, this home offers both comfort and convenience in one of Gwinnett County's most desirable locations. This spacious townhouse features 3 bedrooms and 2.5 bathrooms with a bright, open layout. The kitchen is a true highlight, showcasing upgraded countertops, modern cabinetry, and stainless steel appliances, ideal for everyday living and entertaining. Elegant chandeliers and stylish modern fixtures add a touch of sophistication throughout the home. Even better, the washer and dryer are included, making this home truly move-in ready. Located in the award-winning school district of Mason Elementary, Hull Middle, and Peachtree Ridge High School, this property is perfect for first-time homebuyers with children or anyone looking to downsize into a beautiful, low-maintenance home within a gated neighborhood. The HOA covers water, exterior maintenance, and the roof, offering peace of mind and added value. Enjoy easy access to I-85, Sugarloaf Mills Mall, Gas South Arena, nearby parks, and an abundance of shopping and dining options-all just minutes away. Don't miss this opportunity to own a stunning home in an unbeatable location! Schedule your tour today!
Active
$409,000
2700 Ridge Run Trl, Duluth, GA 30097
3beds
1,800sqft
Est.:
Townhouse
Built in 2002
1,742.4 Square Feet Lot
$403,700 Zestimate®
$227/sqft
$280/mo HOA
What's special
Stylish modern fixturesModern cabinetryBright open layoutEnd-unit townhouseStainless steel appliancesSpacious townhouseUpgraded countertops
- 2 days |
- 599 |
- 16 |
Zillow last checked: 8 hours ago
Listing updated: February 01, 2026 at 04:28pm
Listed by:
Sanih Jiwani 404-259-5441,
Chapman Hall Realtors
Source: GAMLS,MLS#: 10683025
Tour with a local agent
Facts & features
Interior
Bedrooms & bathrooms
- Bedrooms: 3
- Bathrooms: 3
- Full bathrooms: 2
- 1/2 bathrooms: 1
Rooms
- Room types: Other
Dining room
- Features: L Shaped
Heating
- Central
Cooling
- Ceiling Fan(s), Central Air
Appliances
- Included: Dishwasher, Disposal, Dryer, Microwave, Refrigerator, Washer
- Laundry: Upper Level
Features
- Double Vanity, High Ceilings, Tray Ceiling(s), Walk-In Closet(s)
- Flooring: Carpet, Hardwood
- Basement: None
- Number of fireplaces: 1
- Fireplace features: Factory Built, Family Room
- Common walls with other units/homes: 1 Common Wall,End Unit
Interior area
- Total structure area: 1,800
- Total interior livable area: 1,800 sqft
- Finished area above ground: 1,800
- Finished area below ground: 0
Property
Parking
- Total spaces: 4
- Parking features: Attached, Garage
- Has attached garage: Yes
Features
- Levels: Two
- Stories: 2
- Patio & porch: Patio
- Exterior features: Other
- Fencing: Back Yard
- Body of water: None
Lot
- Size: 1,742.4 Square Feet
- Features: Corner Lot
Details
- Parcel number: R7121205
Construction
Type & style
- Home type: Townhouse
- Architectural style: Traditional
- Property subtype: Townhouse
- Attached to another structure: Yes
Materials
- Concrete, Other
- Foundation: Slab
- Roof: Composition
Condition
- Resale
- New construction: No
- Year built: 2002
Utilities & green energy
- Sewer: Public Sewer
- Water: Public
- Utilities for property: Cable Available, Electricity Available, Natural Gas Available, Phone Available, Sewer Available, Underground Utilities, Water Available
Community & HOA
Community
- Features: Gated, Sidewalks, Street Lights, Walk To Schools, Near Shopping
- Security: Gated Community, Smoke Detector(s)
- Subdivision: Landings at Sugarloaf
HOA
- Has HOA: Yes
- Services included: Maintenance Structure, Water
- HOA fee: $3,360 annually
Location
- Region: Duluth
Financial & listing details
- Price per square foot: $227/sqft
- Tax assessed value: $332,500
- Annual tax amount: $4,036
- Date on market: 1/31/2026
- Cumulative days on market: 1 day
- Listing agreement: Exclusive Right To Sell
- Electric utility on property: Yes
Estimated market value
$403,700
$384,000 - $424,000
$2,121/mo
Price history
Price history
| Date | Event | Price |
|---|---|---|
| 1/31/2026 | Listed for sale | $409,000-1.4%$227/sqft |
Source: | ||
| 7/2/2025 | Listing removed | $415,000$231/sqft |
Source: | ||
| 4/15/2025 | Listed for sale | $415,000+2.2%$231/sqft |
Source: | ||
| 4/3/2024 | Sold | $406,000$226/sqft |
Source: | ||
| 3/7/2024 | Pending sale | $406,000$226/sqft |
Source: | ||
Public tax history
BuyAbility℠ payment
Est. payment
$2,728/mo
Principal & interest
$1968
Property taxes
$337
Other costs
$423
Climate risks
Neighborhood: 30097
Nearby schools
GreatSchools rating
- 6/10M. H. Mason Elementary SchoolGrades: PK-5Distance: 1.2 mi
- 6/10Hull Middle SchoolGrades: 6-8Distance: 1.6 mi
- 8/10Peachtree Ridge High SchoolGrades: 9-12Distance: 1.7 mi
Schools provided by the listing agent
- Elementary: M H Mason
- Middle: Richard Hull
- High: Peachtree Ridge
Source: GAMLS. This data may not be complete. We recommend contacting the local school district to confirm school assignments for this home.
- Loading
- Loading
