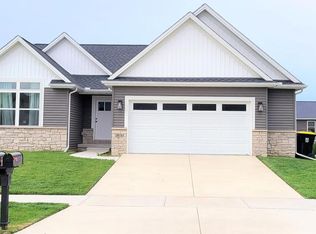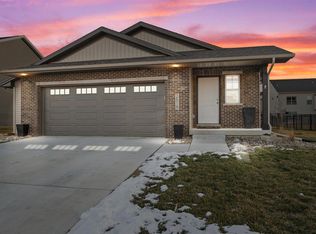Closed
$425,000
2700 Red Rock Rd, Normal, IL 61761
5beds
2,368sqft
Single Family Residence
Built in 2012
8,260 Square Feet Lot
$446,800 Zestimate®
$179/sqft
$2,742 Estimated rent
Home value
$446,800
$424,000 - $469,000
$2,742/mo
Zestimate® history
Loading...
Owner options
Explore your selling options
What's special
This elegant single family home in the sought after Blackstone Trails subdivision offers 5 BR with the primary suite on the main floor and 3.5 baths. Let's not forget the spacious loft/game room, walk-out basement with a custom wet bar and a landscaped fenced in backyard with fire-pit. This home offers fresh paint throughout, new GE dishwasher and stove (less than 1 year old) and custom shutters on a giant front window. The neighborhood features a small lake, great neighbors and an adventurous walking path which can be used for many exercises. Do not miss out on this beautiful home!
Zillow last checked: 8 hours ago
Listing updated: November 29, 2023 at 08:20am
Listing courtesy of:
Brandon Holtz 309-824-9955,
RE/MAX Rising
Bought with:
B.J. Armstrong
Keller Williams Revolution
Source: MRED as distributed by MLS GRID,MLS#: 11853284
Facts & features
Interior
Bedrooms & bathrooms
- Bedrooms: 5
- Bathrooms: 4
- Full bathrooms: 3
- 1/2 bathrooms: 1
Primary bedroom
- Features: Flooring (Carpet), Window Treatments (All), Bathroom (Full)
- Level: Main
- Area: 224 Square Feet
- Dimensions: 14X16
Bedroom 2
- Features: Flooring (Carpet), Window Treatments (All)
- Level: Second
- Area: 144 Square Feet
- Dimensions: 12X12
Bedroom 3
- Features: Flooring (Carpet), Window Treatments (All)
- Level: Second
- Area: 144 Square Feet
- Dimensions: 12X12
Bedroom 4
- Features: Flooring (Carpet), Window Treatments (All)
- Level: Second
- Area: 180 Square Feet
- Dimensions: 15X12
Bedroom 5
- Features: Window Treatments (All)
- Level: Basement
- Area: 168 Square Feet
- Dimensions: 14X12
Dining room
- Features: Flooring (Hardwood), Window Treatments (All)
- Level: Main
- Area: 192 Square Feet
- Dimensions: 16X12
Family room
- Features: Flooring (Hardwood), Window Treatments (All)
- Level: Main
- Area: 272 Square Feet
- Dimensions: 17X16
Other
- Features: Window Treatments (All)
- Level: Basement
- Area: 391 Square Feet
- Dimensions: 23X17
Kitchen
- Features: Kitchen (Eating Area-Table Space, Pantry-Closet), Flooring (Hardwood), Window Treatments (All)
- Level: Main
- Area: 208 Square Feet
- Dimensions: 16X13
Laundry
- Features: Flooring (Ceramic Tile), Window Treatments (All)
- Level: Main
- Area: 77 Square Feet
- Dimensions: 7X11
Other
- Features: Flooring (Carpet), Window Treatments (All)
- Level: Second
- Area: 204 Square Feet
- Dimensions: 17X12
Heating
- Forced Air, Natural Gas
Cooling
- Central Air
Appliances
- Included: Dishwasher, Range, Microwave, Humidifier
- Laundry: Gas Dryer Hookup, Electric Dryer Hookup
Features
- 1st Floor Full Bath, Cathedral Ceiling(s), Wet Bar, Built-in Features, Walk-In Closet(s)
- Basement: Finished,Full
- Number of fireplaces: 1
- Fireplace features: Gas Log, Attached Fireplace Doors/Screen
Interior area
- Total structure area: 3,778
- Total interior livable area: 2,368 sqft
- Finished area below ground: 1,230
Property
Parking
- Total spaces: 3
- Parking features: Garage Door Opener, On Site, Garage Owned, Attached, Garage
- Attached garage spaces: 3
- Has uncovered spaces: Yes
Accessibility
- Accessibility features: No Disability Access
Features
- Stories: 1
- Patio & porch: Patio, Deck
- Fencing: Fenced
Lot
- Size: 8,260 sqft
- Dimensions: 70 X 118
- Features: Landscaped
Details
- Parcel number: 1424153008
- Special conditions: None
- Other equipment: Ceiling Fan(s)
Construction
Type & style
- Home type: SingleFamily
- Architectural style: Traditional
- Property subtype: Single Family Residence
Materials
- Vinyl Siding, Brick
Condition
- New construction: No
- Year built: 2012
Utilities & green energy
- Sewer: Public Sewer
- Water: Public
Community & neighborhood
Location
- Region: Normal
- Subdivision: Blackstone Trails
Other
Other facts
- Listing terms: Conventional
- Ownership: Fee Simple
Price history
| Date | Event | Price |
|---|---|---|
| 11/29/2023 | Sold | $425,000-5.5%$179/sqft |
Source: | ||
| 9/12/2023 | Contingent | $449,900$190/sqft |
Source: | ||
| 8/10/2023 | Listed for sale | $449,900+36.7%$190/sqft |
Source: | ||
| 10/9/2015 | Sold | $329,000-9.9%$139/sqft |
Source: Public Record Report a problem | ||
| 9/17/2012 | Sold | $365,000$154/sqft |
Source: Public Record Report a problem | ||
Public tax history
| Year | Property taxes | Tax assessment |
|---|---|---|
| 2024 | $11,780 +6.5% | $151,083 +11.7% |
| 2023 | $11,065 +6% | $135,282 +10.7% |
| 2022 | $10,440 +3.9% | $122,217 +6% |
Find assessor info on the county website
Neighborhood: 61761
Nearby schools
GreatSchools rating
- 7/10Sugar Creek Elementary SchoolGrades: PK-5Distance: 1.5 mi
- 5/10Kingsley Jr High SchoolGrades: 6-8Distance: 3.4 mi
- 8/10Normal Community High SchoolGrades: 9-12Distance: 1.3 mi
Schools provided by the listing agent
- Elementary: Sugar Creek Elementary
- Middle: Kingsley Jr High
- High: Normal Community High School
- District: 5
Source: MRED as distributed by MLS GRID. This data may not be complete. We recommend contacting the local school district to confirm school assignments for this home.

Get pre-qualified for a loan
At Zillow Home Loans, we can pre-qualify you in as little as 5 minutes with no impact to your credit score.An equal housing lender. NMLS #10287.

