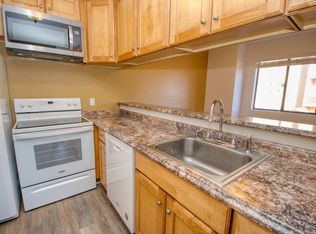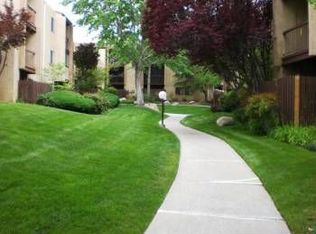This furnished top floor very rare end unit with additional window view, offers vaulted ceiling & skylights, open floor plan leads to a private balcony overlooking greenbelt and swimming pool, gated community full of amenities in one of the most desirable areas of Reno. Across the street from Washoe County Golf Course. Secure building with gated access. Call to schedule your private showing today. Dues include pool, HVAC, partial utilities, and more. Few blocks to Virginia Lake and a dog park. Last Buyer withdrawn for no real specific reason. Property is offered furnished. Must confirm showing - showings from 9am to 7pm. Please adhere to NAR & CDC guidelines regarding social distancing. We ask that all agents and clients be prepared for showings appropriate measures and limit the number of surfaces touched. The home is will not to be cleaned/sanitized between showings.
This property is off market, which means it's not currently listed for sale or rent on Zillow. This may be different from what's available on other websites or public sources.

