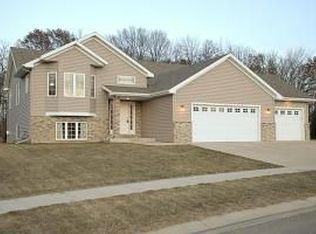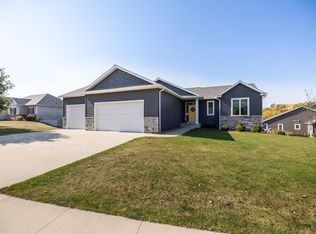Closed
$464,000
2700 Pinewood Ridge Dr SE, Rochester, MN 55904
5beds
3,691sqft
Single Family Residence
Built in 2004
0.39 Acres Lot
$511,600 Zestimate®
$126/sqft
$2,977 Estimated rent
Home value
$511,600
$486,000 - $537,000
$2,977/mo
Zestimate® history
Loading...
Owner options
Explore your selling options
What's special
Welcome Home to this freshly painted 5 bedroom, 4 bath property. Step in the front door & enjoy the open to above tall walls entry with natural light filtered in from multiple windows. Underneath your feet you will find hardwood floors that lead from the entry into the dining and kitchen area. The main floor layout offers both laundry & an office with lovely French doors. The open floor plan flows from the kitchen through the dining room & into a cozy living room with fireplace. The upper level boasts 4 bedrooms on one level, including a spacious master suite with a full bath complete with jetted tub & walk-in closet. The upper level offers a bonus 2nd laundry conveniently located by the bedrooms in the hallway. The lower level is fully finished with a spacious living/rec room with fireplace, a 5th bedroom with a walk-in closet, 3/4 bath & connections for a future wet bar make this space ideal for entertaining & guests. Step outside onto a 14x14 deck & enjoy the beautiful view.
Zillow last checked: 8 hours ago
Listing updated: May 06, 2025 at 01:44am
Listed by:
Abbie Thiemann 651-380-7281,
Coldwell Banker River Valley,
Bought with:
Heidi Skogerbo
Keller Williams Premier Realty
Source: NorthstarMLS as distributed by MLS GRID,MLS#: 6329996
Facts & features
Interior
Bedrooms & bathrooms
- Bedrooms: 5
- Bathrooms: 4
- Full bathrooms: 2
- 3/4 bathrooms: 2
Bedroom 1
- Level: Upper
- Area: 224 Square Feet
- Dimensions: 16x14
Bedroom 2
- Level: Upper
- Area: 121 Square Feet
- Dimensions: 11x11
Bedroom 3
- Level: Upper
- Area: 156 Square Feet
- Dimensions: 12x13
Bedroom 4
- Level: Upper
- Area: 154 Square Feet
- Dimensions: 14x11
Bedroom 5
- Level: Lower
- Area: 156 Square Feet
- Dimensions: 13x12
Deck
- Area: 196 Square Feet
- Dimensions: 14x14
Dining room
- Level: Main
- Area: 198 Square Feet
- Dimensions: 11x18
Family room
- Level: Lower
- Area: 496 Square Feet
- Dimensions: 31x16
Kitchen
- Level: Main
- Area: 169 Square Feet
- Dimensions: 13x13
Laundry
- Level: Main
- Area: 72 Square Feet
- Dimensions: 12x6
Living room
- Level: Main
- Area: 252 Square Feet
- Dimensions: 18x14
Office
- Level: Main
- Area: 169 Square Feet
- Dimensions: 13x13
Porch
- Area: 180 Square Feet
- Dimensions: 30x6
Storage
- Level: Lower
- Area: 120 Square Feet
- Dimensions: 12x10
Heating
- Forced Air, Fireplace(s)
Cooling
- Central Air
Appliances
- Included: Dishwasher, Disposal, Dryer, Electric Water Heater, Humidifier, Microwave, Range, Refrigerator, Washer, Water Softener Owned
Features
- Basement: Block,Drain Tiled,Drainage System,Egress Window(s),Finished,Full,Storage Space
- Number of fireplaces: 2
- Fireplace features: Family Room, Gas, Living Room
Interior area
- Total structure area: 3,691
- Total interior livable area: 3,691 sqft
- Finished area above ground: 2,537
- Finished area below ground: 969
Property
Parking
- Total spaces: 3
- Parking features: Attached, Concrete, Floor Drain, Garage Door Opener, Insulated Garage
- Attached garage spaces: 3
- Has uncovered spaces: Yes
- Details: Garage Dimensions (36x24)
Accessibility
- Accessibility features: None
Features
- Levels: Two
- Stories: 2
- Pool features: None
- Fencing: Wood
Lot
- Size: 0.39 Acres
- Dimensions: 78 x 177 x 138 x 150
- Features: Irregular Lot, Many Trees
Details
- Foundation area: 1169
- Parcel number: 631841070850
- Zoning description: Residential-Single Family
Construction
Type & style
- Home type: SingleFamily
- Property subtype: Single Family Residence
Materials
- Block, Brick/Stone, Vinyl Siding, Frame
- Roof: Age 8 Years or Less,Asphalt
Condition
- Age of Property: 21
- New construction: No
- Year built: 2004
Utilities & green energy
- Electric: Circuit Breakers
- Gas: Natural Gas
- Sewer: City Sewer/Connected
- Water: City Water/Connected
- Utilities for property: Underground Utilities
Community & neighborhood
Location
- Region: Rochester
- Subdivision: Pinewood Ridge Sub
HOA & financial
HOA
- Has HOA: No
Other
Other facts
- Road surface type: Paved
Price history
| Date | Event | Price |
|---|---|---|
| 3/17/2023 | Sold | $464,000-1.3%$126/sqft |
Source: | ||
| 3/15/2023 | Pending sale | $469,900$127/sqft |
Source: | ||
| 2/6/2023 | Listed for sale | $469,900+6.8%$127/sqft |
Source: | ||
| 12/16/2021 | Sold | $439,900+0.2%$119/sqft |
Source: | ||
| 11/22/2021 | Pending sale | $439,000$119/sqft |
Source: | ||
Public tax history
| Year | Property taxes | Tax assessment |
|---|---|---|
| 2025 | $6,747 +14.6% | $489,200 +1.5% |
| 2024 | $5,885 | $482,100 +3.1% |
| 2023 | -- | $467,400 +5.4% |
Find assessor info on the county website
Neighborhood: 55904
Nearby schools
GreatSchools rating
- 5/10Pinewood Elementary SchoolGrades: PK-5Distance: 1.1 mi
- 4/10Willow Creek Middle SchoolGrades: 6-8Distance: 1.2 mi
- 9/10Mayo Senior High SchoolGrades: 8-12Distance: 2 mi
Schools provided by the listing agent
- Elementary: Pinewood
- Middle: Willow Creek
- High: Mayo
Source: NorthstarMLS as distributed by MLS GRID. This data may not be complete. We recommend contacting the local school district to confirm school assignments for this home.
Get a cash offer in 3 minutes
Find out how much your home could sell for in as little as 3 minutes with a no-obligation cash offer.
Estimated market value$511,600
Get a cash offer in 3 minutes
Find out how much your home could sell for in as little as 3 minutes with a no-obligation cash offer.
Estimated market value
$511,600

